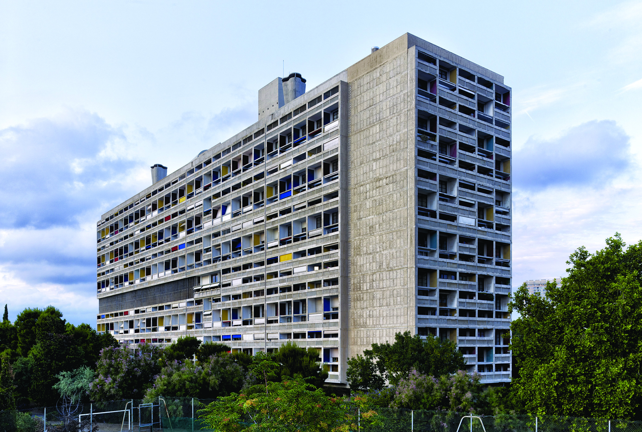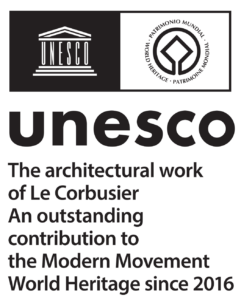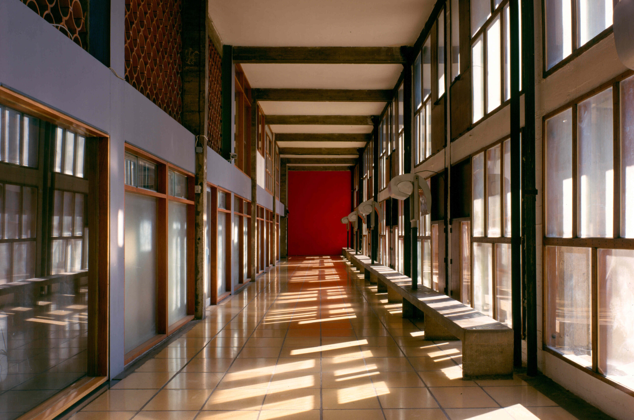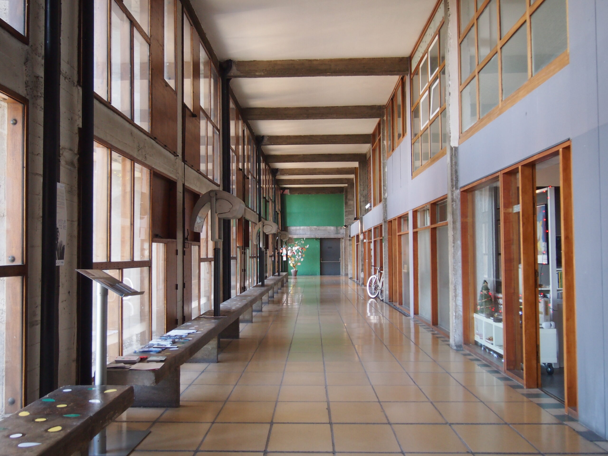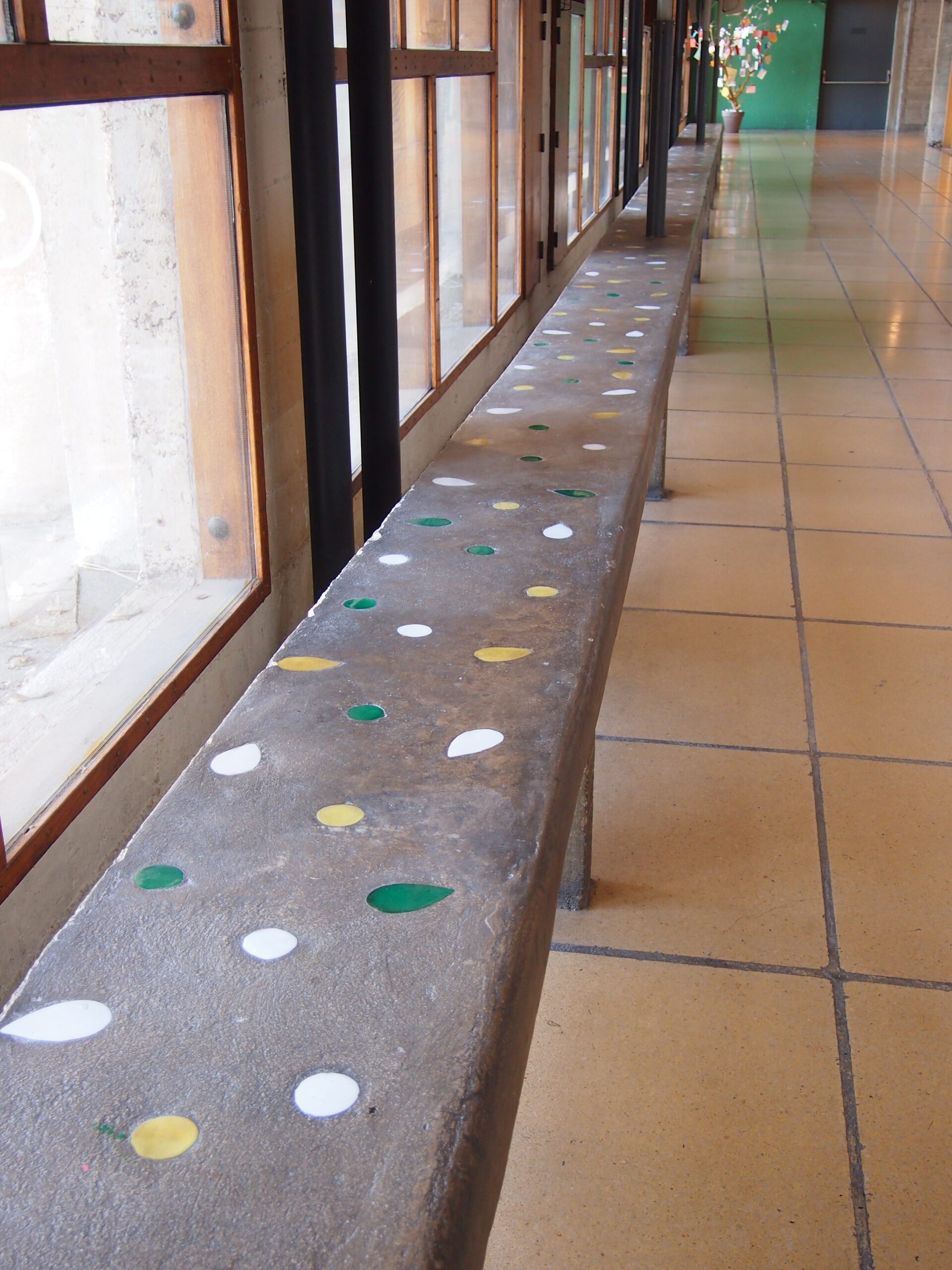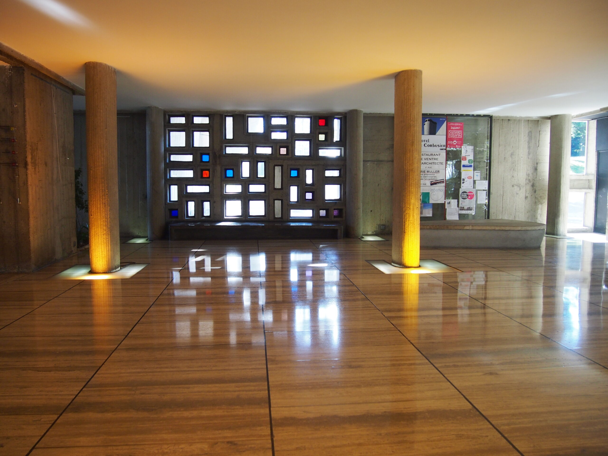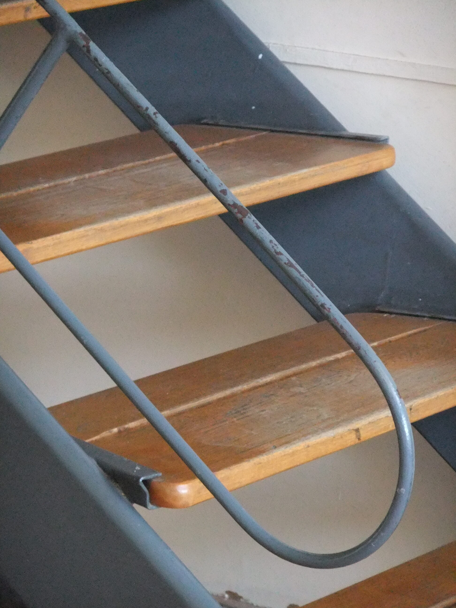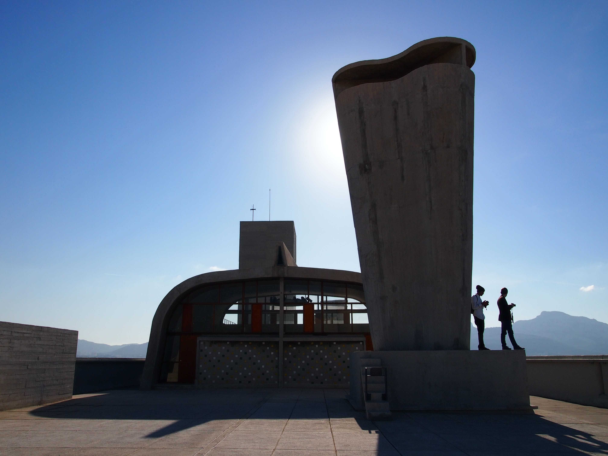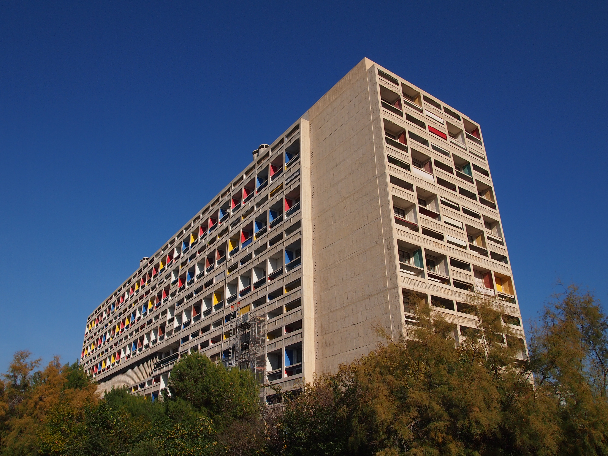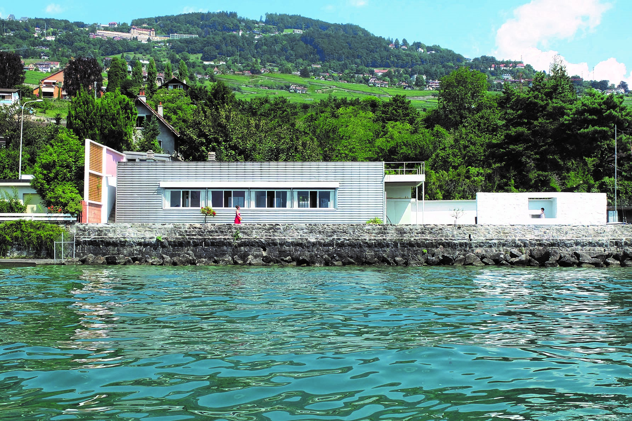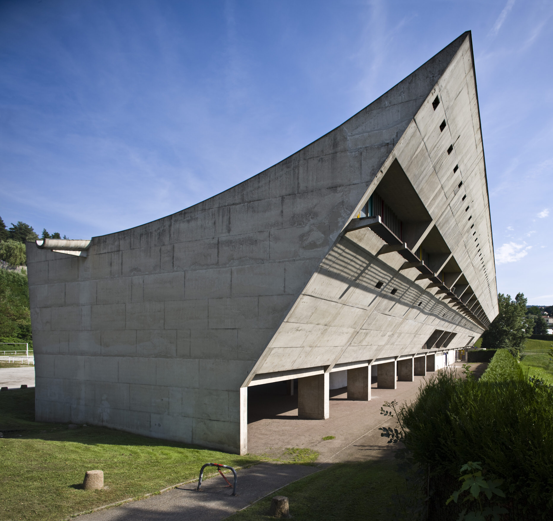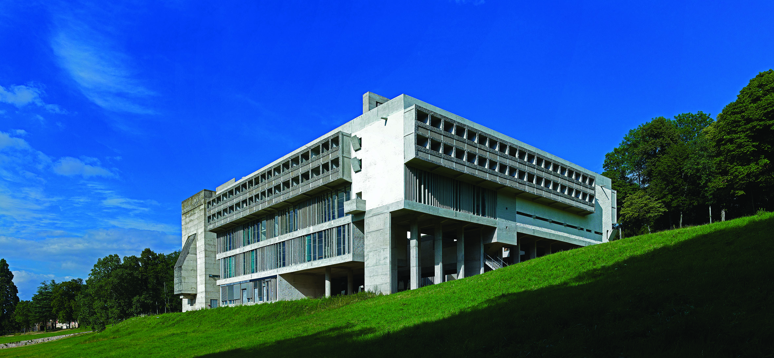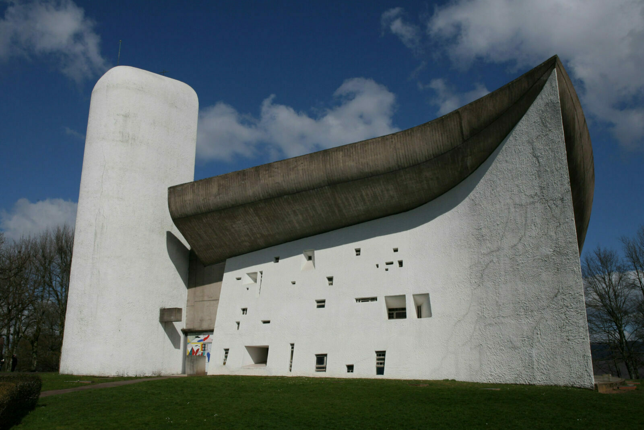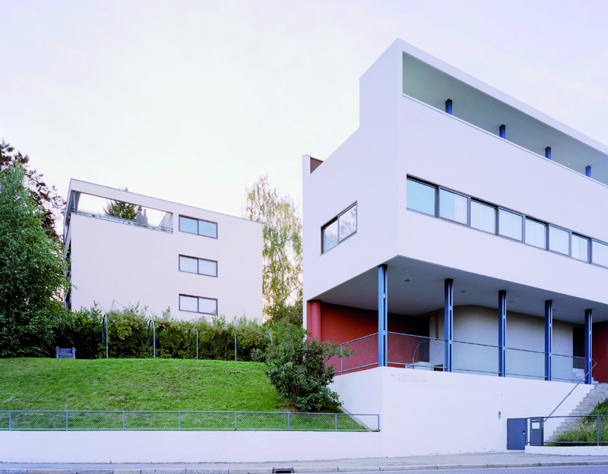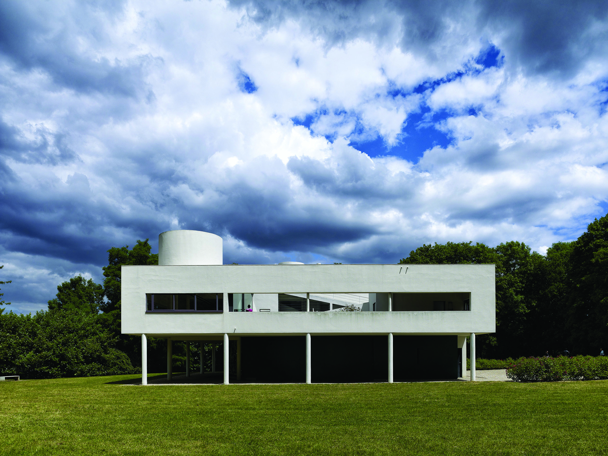The Marseille Housing Unit is the icon of the Modern Movement for a new type of collective housing, a veritable vertical village based on the balance between the individual and the collective. It is, moreover, a founding work of Architectural Brutalism.
The building is in the form of a 135-meter-long, 24-meter-wide, 56-meter-high bar mounted on stilts. Three hundred and thirty apartments, divided into twenty-three different types can accommodate between 1500 and 1700 inhabitants who have on the 3rd and 4th floors a shopping street, a hotel-restaurant, and a kindergarten on the 8th floor, and a terrace and an art galery (MAMO) on the last floor.
The constructive principle retained is an independent framework of posts and beams in reinforced concrete, resting on seventeen porticoes. Le Corbusier retains concrete for the general framework, wood and metal for the frame of housing. The apartments consist of standard elements assembled on site. They are independent and separated from the general framework of concrete by an apparatus cut noise which however became outmoded. For Le Corbusier, silence symbolises the intimacy of the family and the autonomy of the cell within the unit.
Le Corbusier combines three basic modules allowing multiple combinations, from single cell single, to type E for families of four to eight children, through type C for couples.
Most apartments of type E are in a dual-aspect. A sunscreen loggia extends the stay outside and modulates the entrance of the sun. Protected behind double glazing, the interior of the apartments obeys the laws of naval and monastic architecture: rationalism and simplicity. The living room, heart of the home, is open on two levels; upstairs the parents’ room occupies the mezzanine. The kitchen is equipped as a laboratory: electric cooker, cold storage cabinet, garbage chute and storage lockers. The entire apartment thus includes multiple storage spaces: cupboards, wardrobes modulating the space, these elements replace traditional furniture.
The seventeen floors are connected by eight inner streets which, through the play of duplexes, each serve three floors. On the 3rd and 4th floors, residents have a shopping street complete with a launderette and a hotel-restaurant. Finally, on the terrace surrounded by a running track of 300 meters, a gymnasium and a kindergarten of three classes, as well as a stage and a backdrop to host theatrical performances enrich the whole.
The entire building and its equipment are designed in the Modulor, the universal measuring unit designed by Le Corbusier.
The Unité d’habitation de Marseille, the founding work of architectural Brutalism, is the major test of a new mode of housing based on the balance between the individual and the collective.
