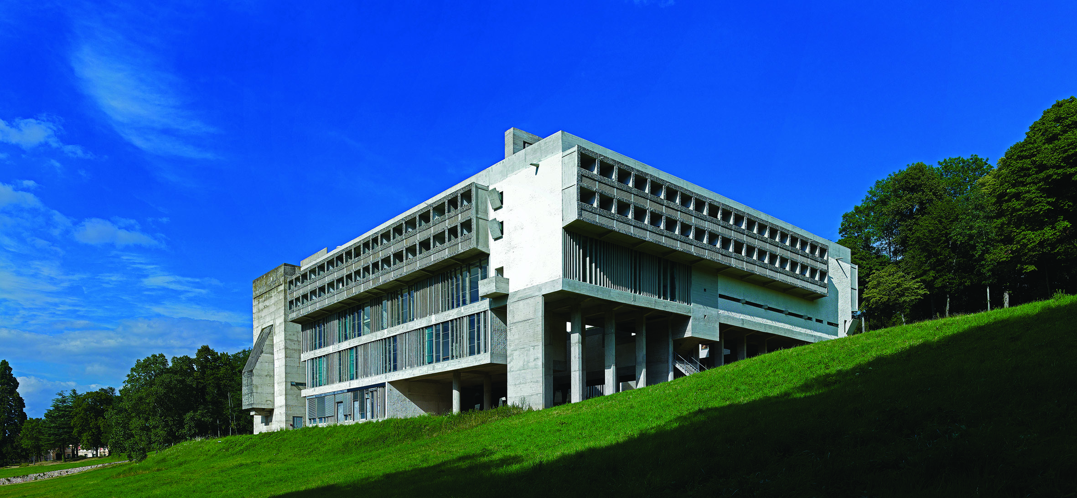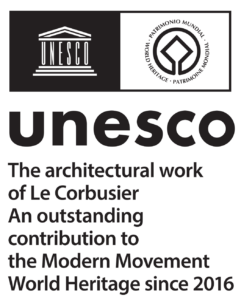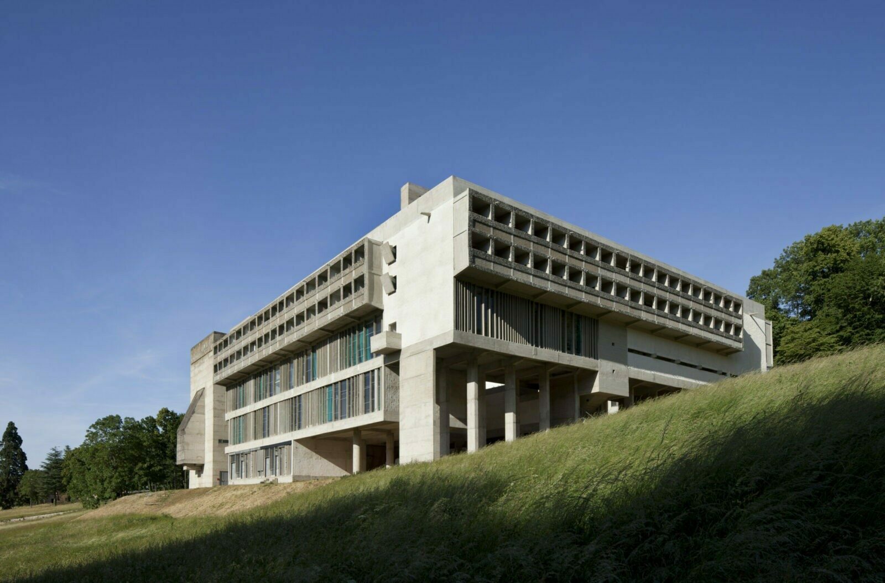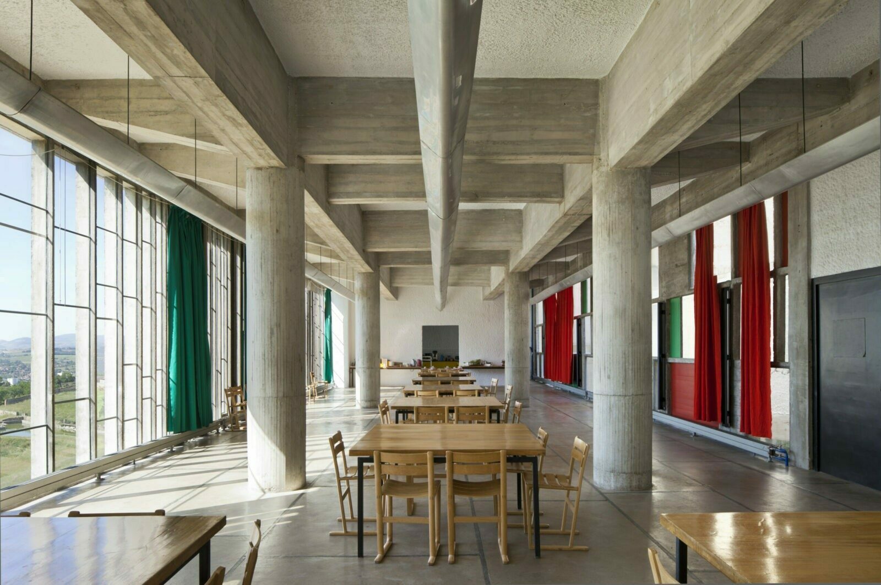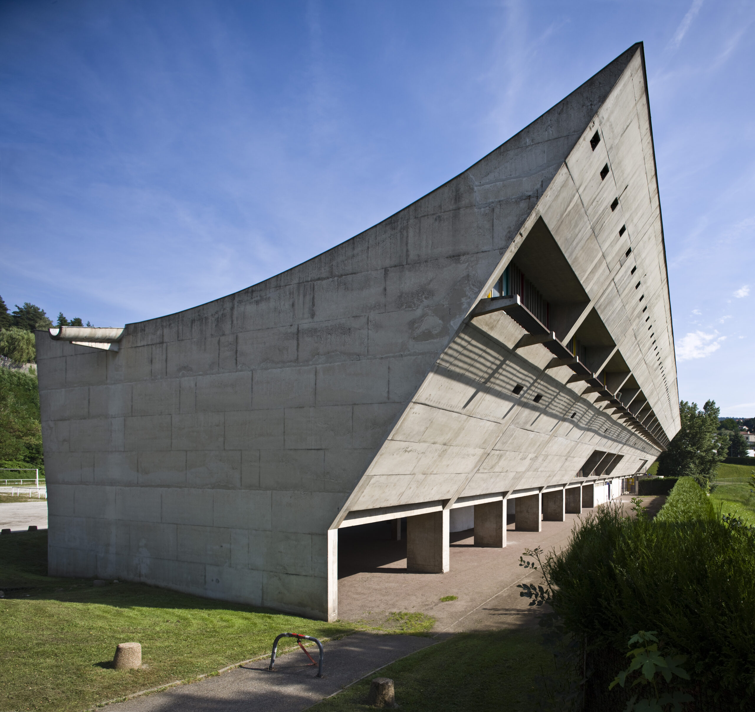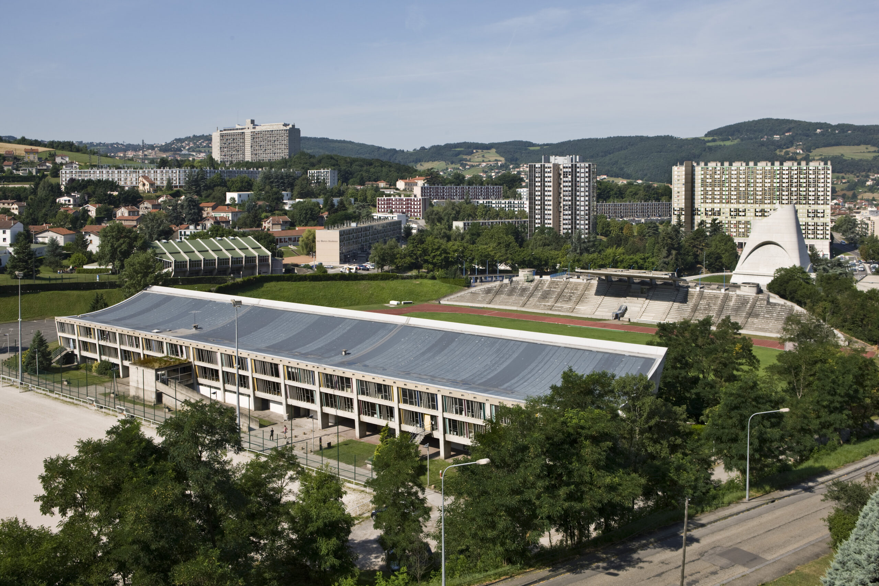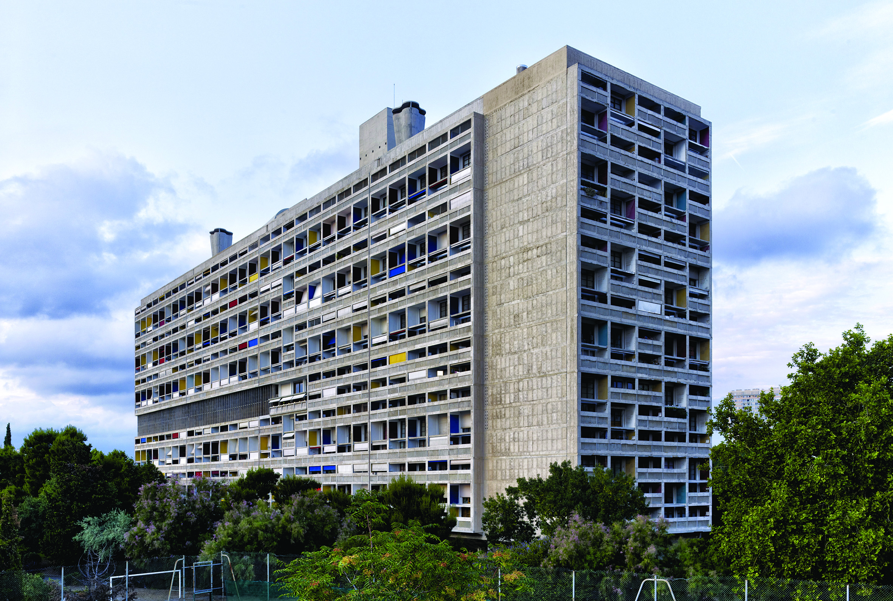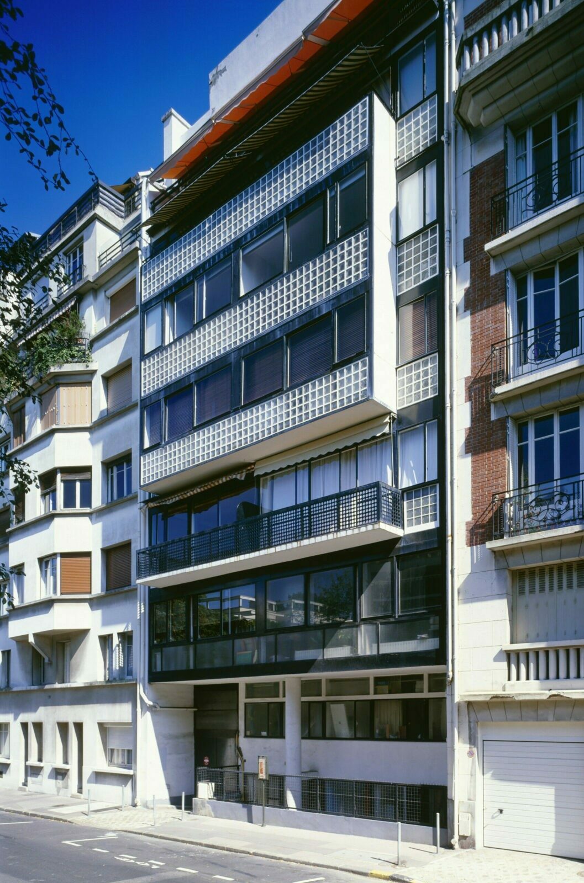The Convent Sainte-Marie de la Tourette was built by Le Corbusier for the Dominicans between 1956 and 1959, on a project developed in 1953.
It was at the instigation of the Reverend Father Couturier (director of the magazine Sacred Art and who considers Le Corbusier to be the greatest living architect) that the Dominicans chose Le Corbusier.
Built on a square U-shaped plan, closed to the north by the vessel of the church, the convent is directly inspired by Cistercian models. Implanted on a steeply inclined ground, it takes, according to the expression of the architect, “his plate” on the top of the valley and composes with the declivity thanks to the piles.
The main entrance of the building is on the third level of the building, which has five. Above this floor, devoted to study and seminars (library and workrooms), are the levels reserved for the monks’ cells. These are turned outward. Each monk has a bed, a desk, a cupboard, a sink and a sunscreen loggia. An accessible terrace is connected to the roof of the church by a footbridge. The levels 4 and 5 below the floor are truncated by the slope of the land. The level 4, devoted to the collective life of the community (the refectory, chapter atrium), is served by two large corridors called “cloister” which draw a cross in the heart of the court, and also lead to the church. The lowest level, the fifth, directly on the ground, is reduced to two separate building blocks: under the refectory, the kitchen and a common room, and under the church, the cellars. A spiral staircase, wrapped in an outdoor turret, directly links the wing of the seminaries to the refectory.
In accordance with the purist principles developed in the early twenties, the convent is the assembly of some primary forms. But the texture of materials is a brutal aesthetic. Iannis Xenakis, mathematician, musician and collaborator of Le Corbusier, brings stricter touch to this formal register with undulating sections, a device used for the first time here.
In La Tourette, Le Corbusier deploys a range of natural light control devices that sculpt the space and volume, becoming a full material: light cannon, light machine gun, ray of light, loggia. The innovation can also be seen in the rectilinear pillars, which replace the cylindrical piles, or the wooden panels of ventilation, inserted in the fenestration. The architect has succeeded in developing a plan of great clarity in the service of a complex program, imposed by the three phases of the Dominican monastic life: to pray, to study, to rest.
The building has been classified as a historical monument since 1979, and has benefited from restoration and security completed in 2013.
The Couvent Sainte-Marie de La Tourette is a unique synthesis of the achievements of the Modern Movement, combining Purist forms, Brutalist textures and revolutionary solutions in terms of living space.
