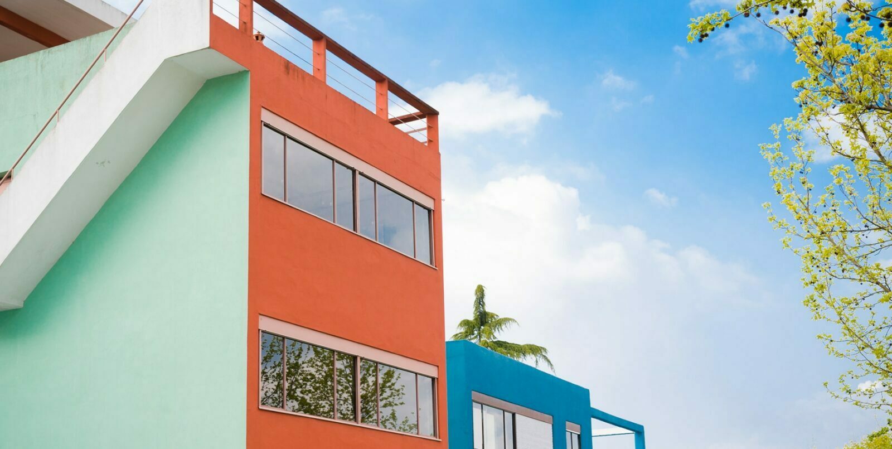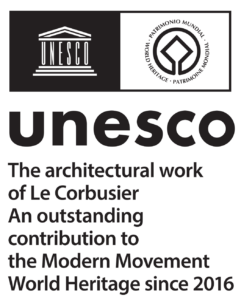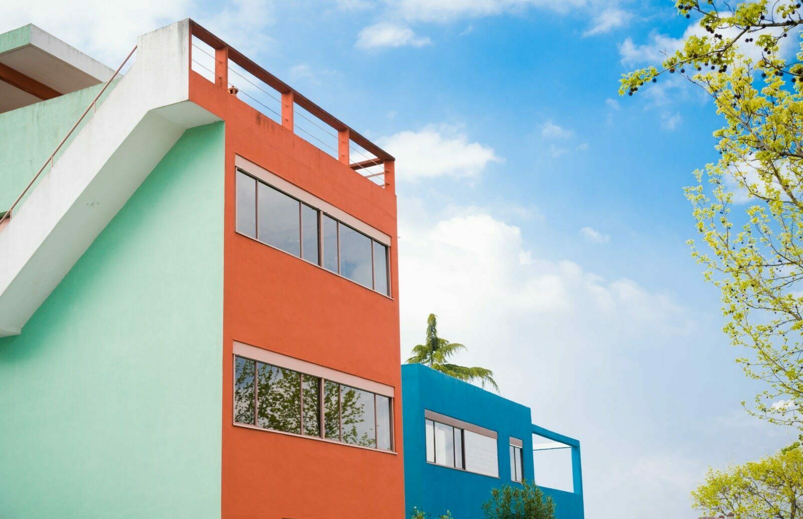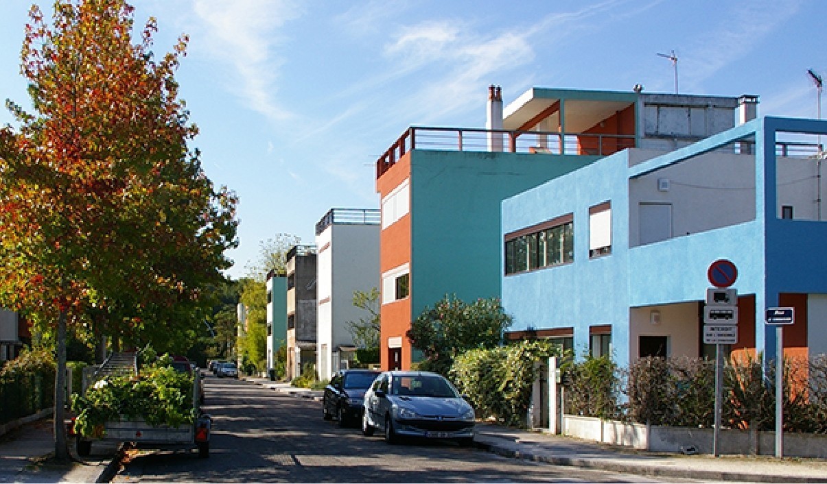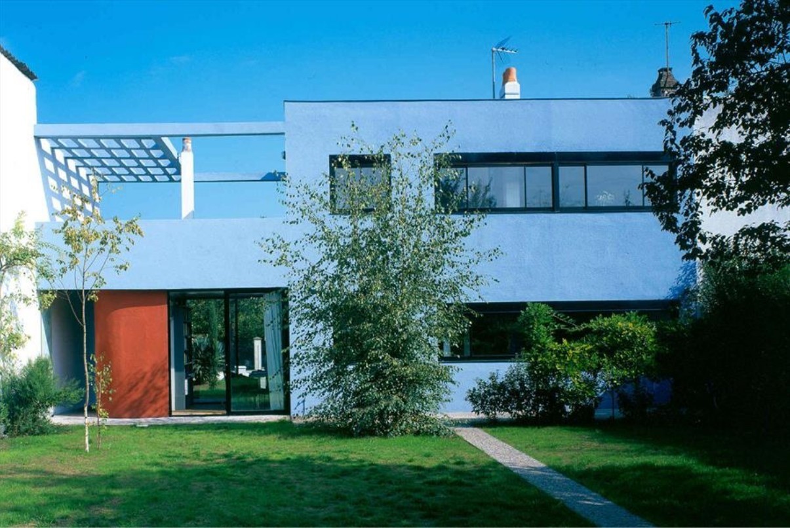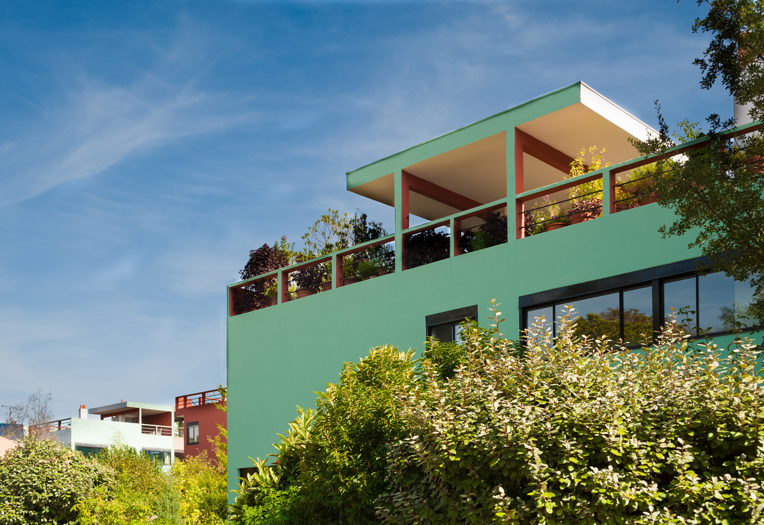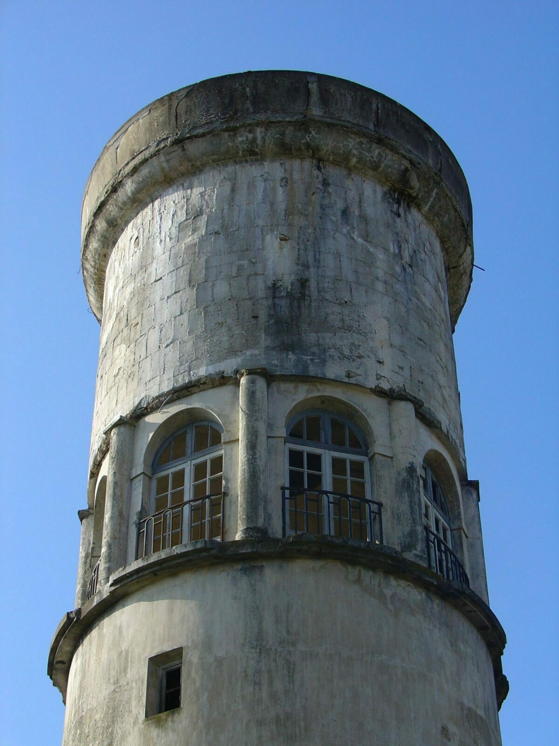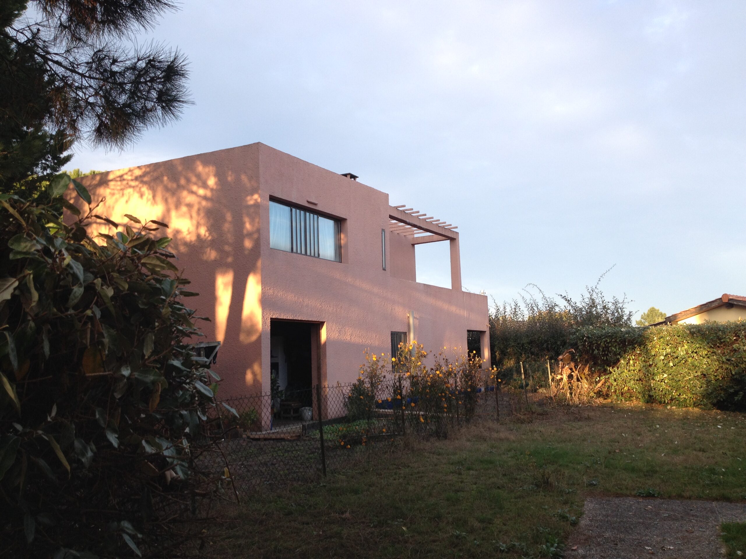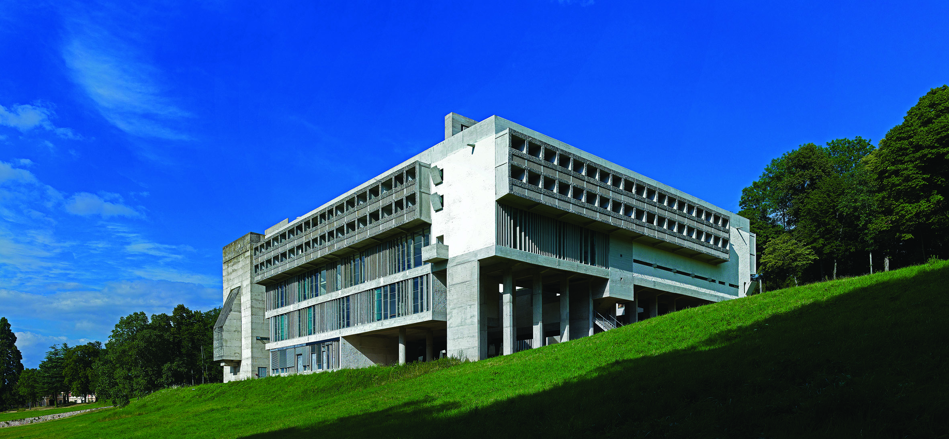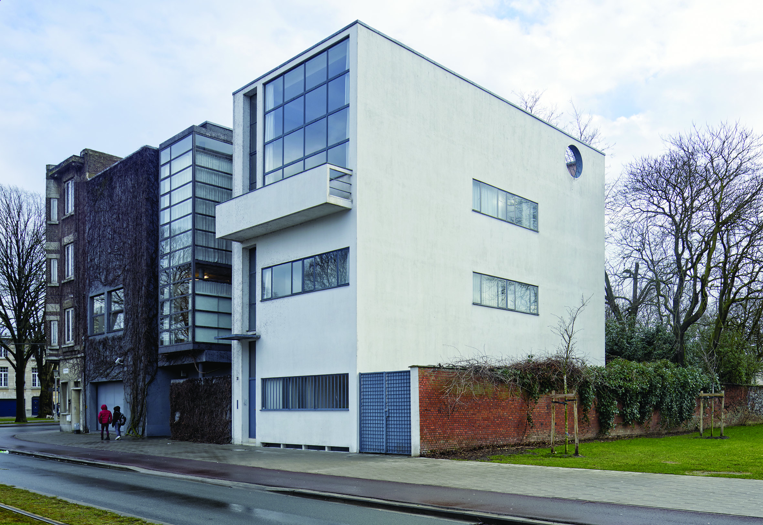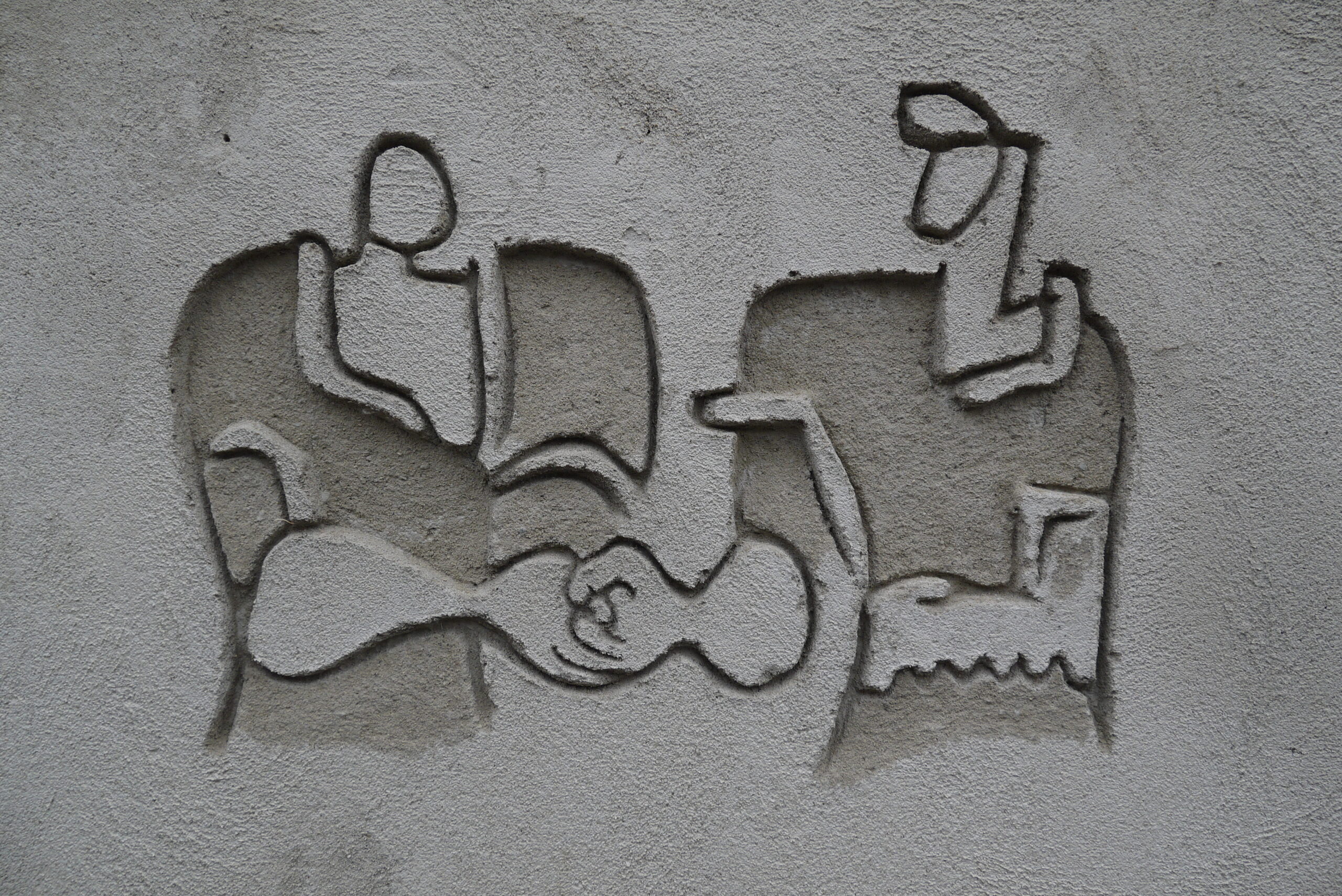The construction of the Cité Frugès between 1924 and 1926, by the architects Le Corbusier and Pierre Jeanneret, was at the time a real revolution, both in terms of social housing and architecture.
It is the result of the meeting of two personalities. On the one hand, the industrial sugar producer Henry Frugès, curious about all the artistic and architectural innovations of the moment, acquires “a vast meadow surrounded by pine woods, to build a garden city” where he wanted to house workers. On the other, the bold, avant-garde architect and urban planner, Charles-Édouard Jeanneret-Gris, known as Le Corbusier, who had already often tackled the problems related to town planning, collective housing and standardized houses.
Aesthetically, it is one of the first cities of single-family houses built in the world according to the canons of the new modern aesthetics. Technically, it is an experimentation site of the standardization of the building. Socially, the project aims to lift the housing worker from the picturesque or miserabilist image in which he was generally confined.
Cité Frugès is the prototype of the standardized housing development in the 1920s, at that time unmatched in its ambitions.
The challenge is the economy of the project through the use of a standard module, plus one or more additional bays, leading to the development of five different types:
1. the “arcaded houses” (rue des Arcades): seven houses in bands linked together by a terrace covered with a flat vault;
2. the “skyscrapers” (rue Le Corbusier): double houses, sixteen in number, consisting of two modules joined back to back, surmounted by a partially covered terrace, accessible by an external staircase;
3. the “houses in staggered rows” and “zig-zag” houses are grouped by six or three. They are composed of a basic model to which is added an additional bay, located alternately on the garden side and on the street side, which allows to create a reception area and a cellar on the ground floor, a terrace-pergola to the floor;
4. two twin houses face to face. The symmetry with respect to their common axis is not respected, all the windows of great length are directed towards the railway, and the doors of entries opposite. An outside staircase gives access to the converted roof terrace;
5. an isolated house called “Vrinat house”: it is the house of the chief of works, the engineer Vrinat, which, later, was the subject of important transformations. The current renovation is much more respectful of the original work.
The Cité Frugès illustrates the research and innovation approach of modern architects, and Le Corbusier’s willingness to transgress norms, conventions and routine know-how.
The ambition is still to link art and social progress. The sponsor and his architects conceive the housing worker as a work of art. The forms are those of the architectural avant-garde, whose geometric primary forms are amplified by the use of a varied polychromy.
Since 1976, the whole of the city is registered in the inventory of the picturesque sites of the department of the Gironde and the building located in 3 rue des Arcades restored in the identical way was classified as historic building on December 18, 1980.
In 1983, the municipality buys a skyscraper-type house and opens it to the public.
