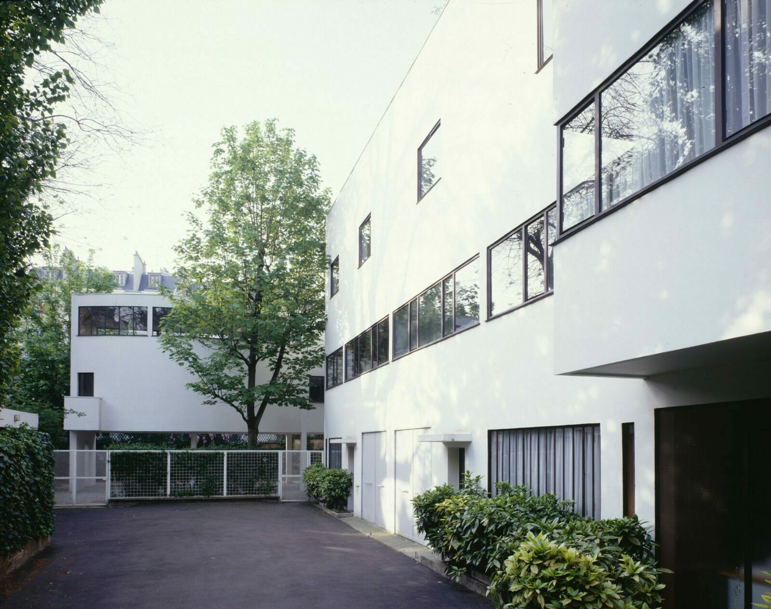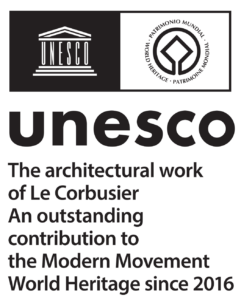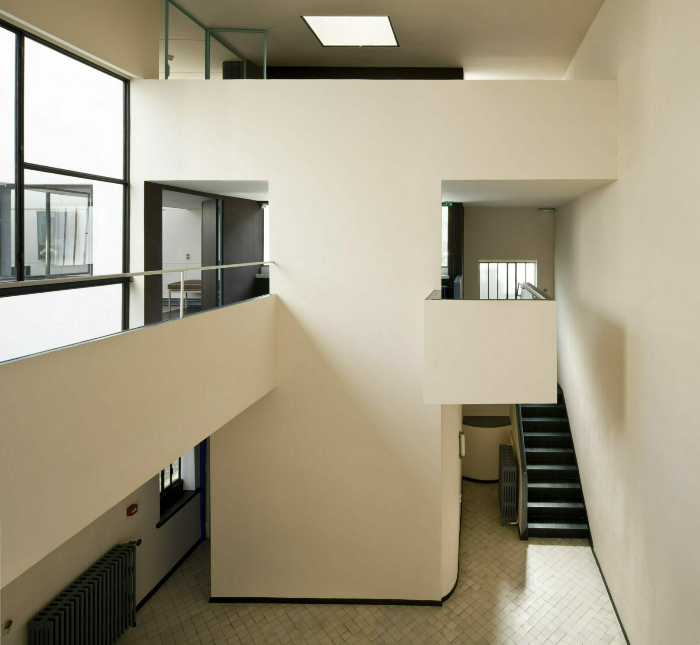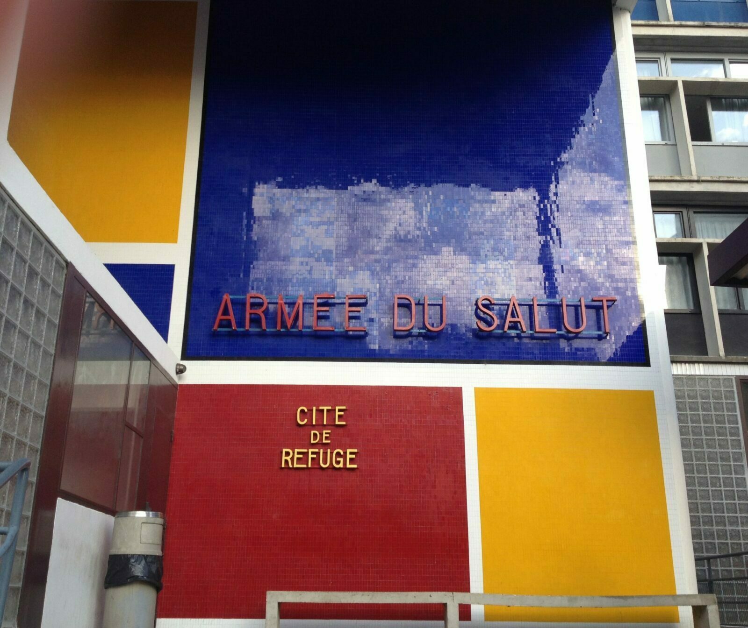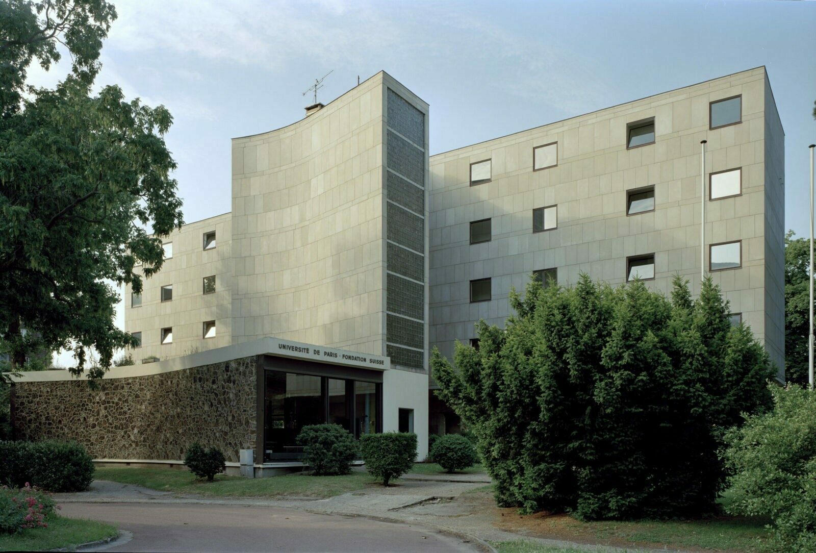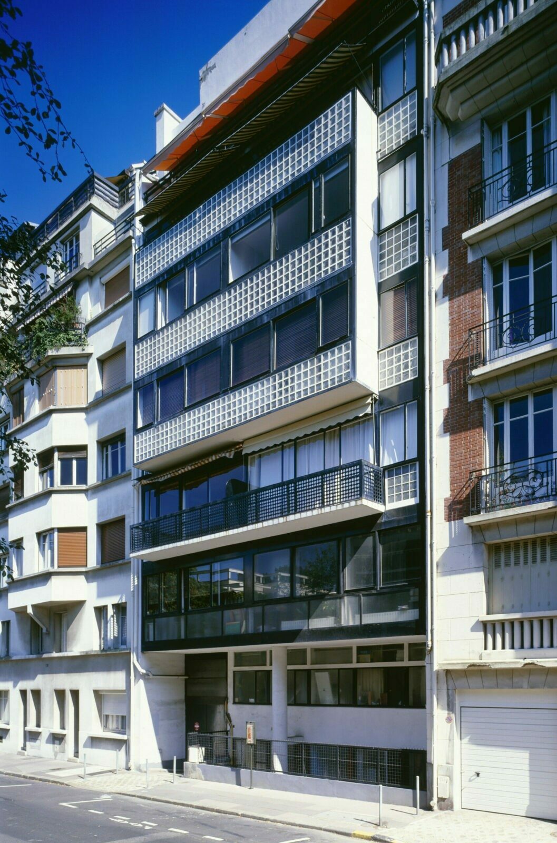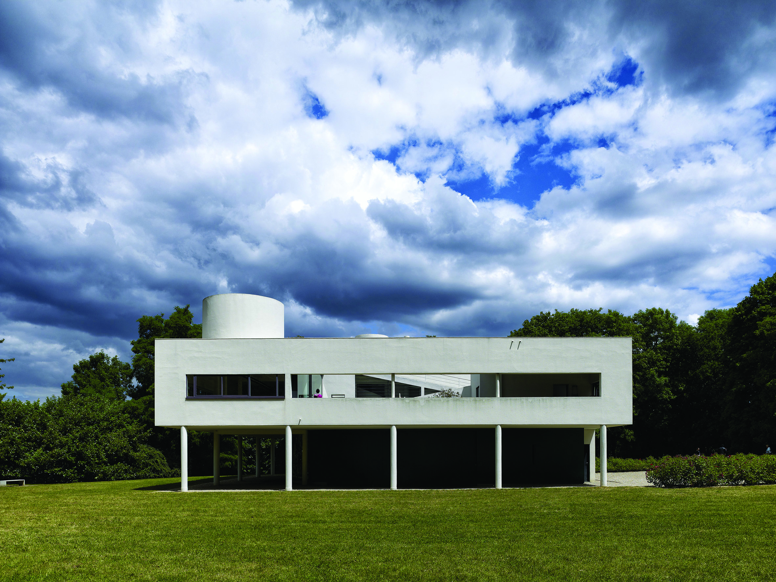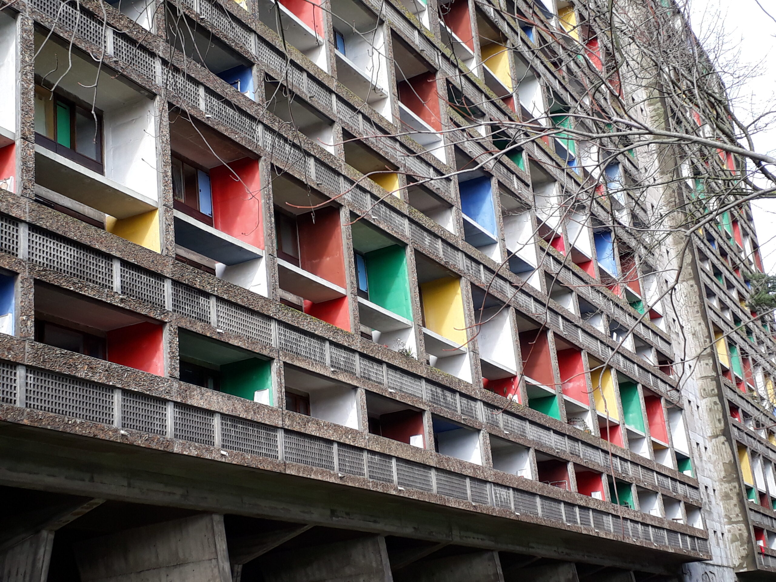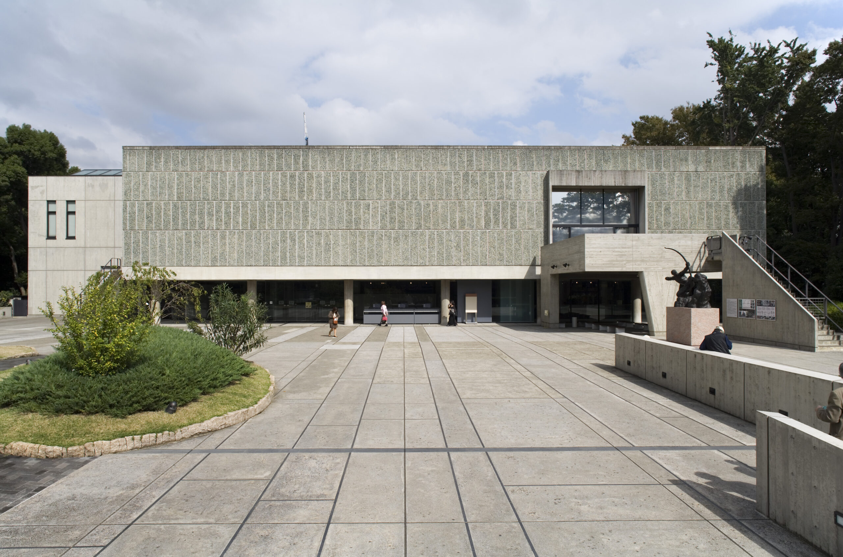The houses La Roche and Jeanneret are two adjoining houses located in the 16th arrondissement of Paris. They were conceived as a unique architectural ensemble but they do not belong to the same program: the La Roche House is that of a rich single collector, while the Jeanneret House meets the needs of a couple with three children. The houses concretize the meeting between the purist painting, that the sponsor Raoul La Roche collects, and the nascent modern architecture.
Designed in the shape of an L, the house comprises two distinct parts: a residential wing located in the extension of the neighboring Jeanneret House, and a wing in return dedicated to the gallery of paintings. In the La Roche House, Le Corbusier revolutionizes the interior space, developing its “architectural promenade”, that of space/time. The architecture is designed to be appreciated in motion and is discovered in time. Spatial continuity is achieved through numerous breakthroughs and the removal of partitions and doors.
The use of color also contributes to this new perception of space. Le Corbusier applies here an architectural polychromy resulting from purist theories. The colors used belong to the three ranges – strong, dynamic and transition – that sequence from the “architectural walk”.
The Jeanneret House is built for Albert Jeanneret, Le Corbusier’s brother, his wife and their three children. The easements of the program do not allow any lost space. Despite a plan much denser than the one of La Roche House, the idea of spatial continuity remains, served by more modest means.
Experienced for the first time in the Jeanneret House, the “flipped plan” overturns the traditional layout of the house. The garden leaves the base of the building to occupy the summit. The floor reserved for living and reception areas reaches the last level just under the roof terrace. “The whole family life,” writes Le Corbusier, “tends towards this upper part of the house. […] We run away from the street, we go to the light and the fresh air “. The Houses La Roche and Jeanneret thus propose a new urban lifestyle that overturns the traditional plan.
Gathered in a single architectural ensemble of pure geometrical forms devoid of any decor, the Houses La Roche and Jeanneret constitute in 1923 a work of avant-garde unique in France and on the scale of the planet. The lack of a sloping roof, replaced by a roof terrace still accuses the radicality of this composition. Le Corbusier lays the foundations of the new modern architecture here: pure geometrical forms, lack of decoration, pilings, roof terrace, window in length. So many points that Le Corbusier theorizes in 1926 in the Manifesto of five points for a new architecture.
