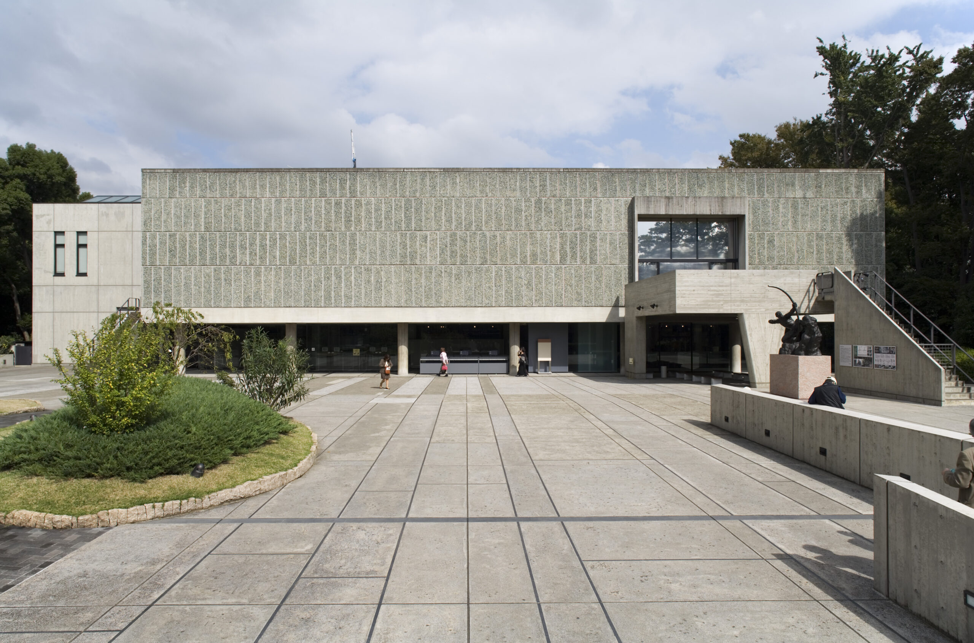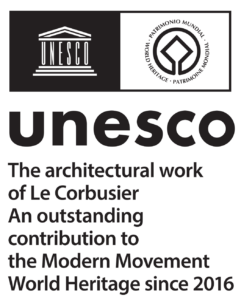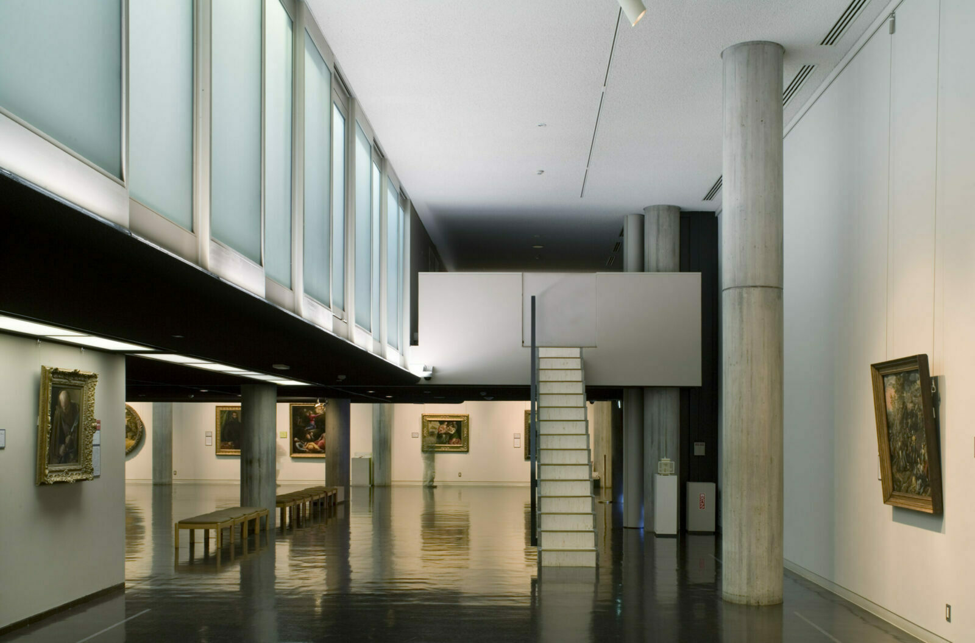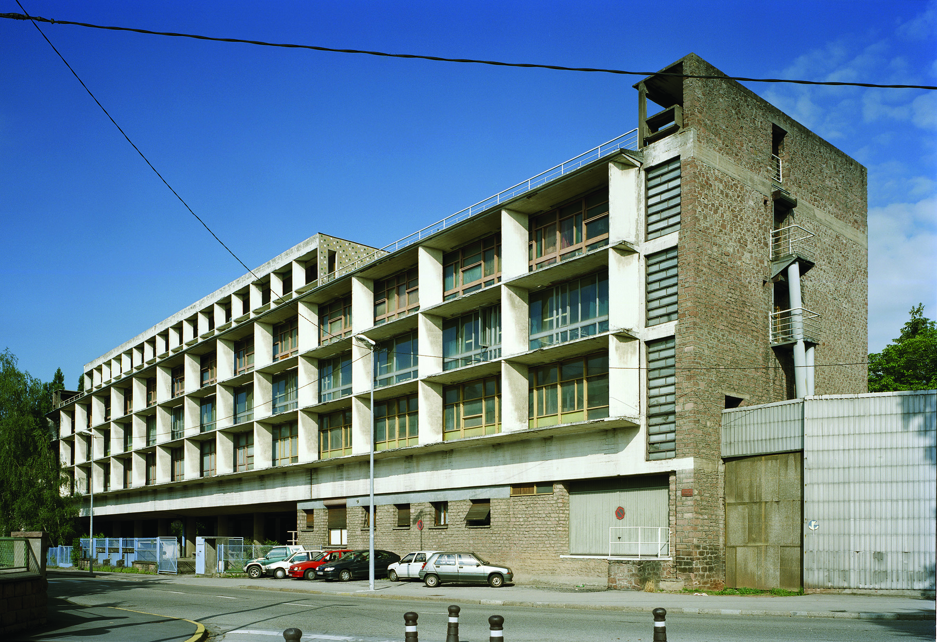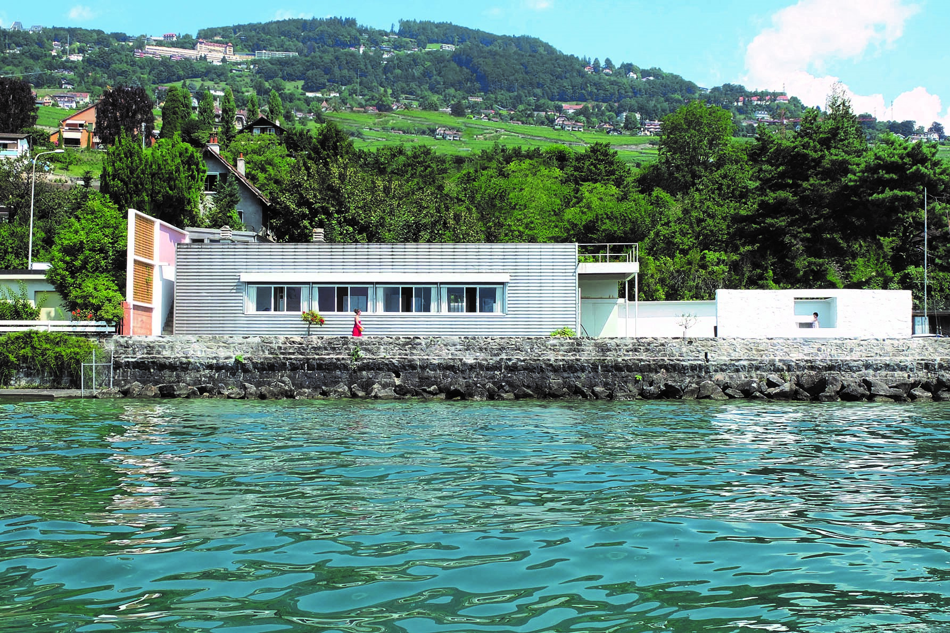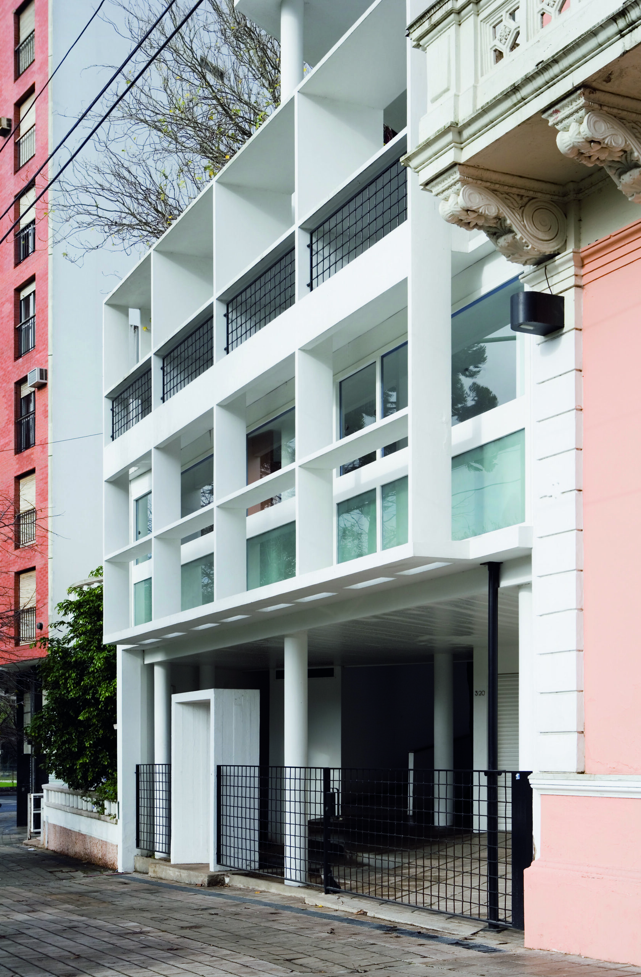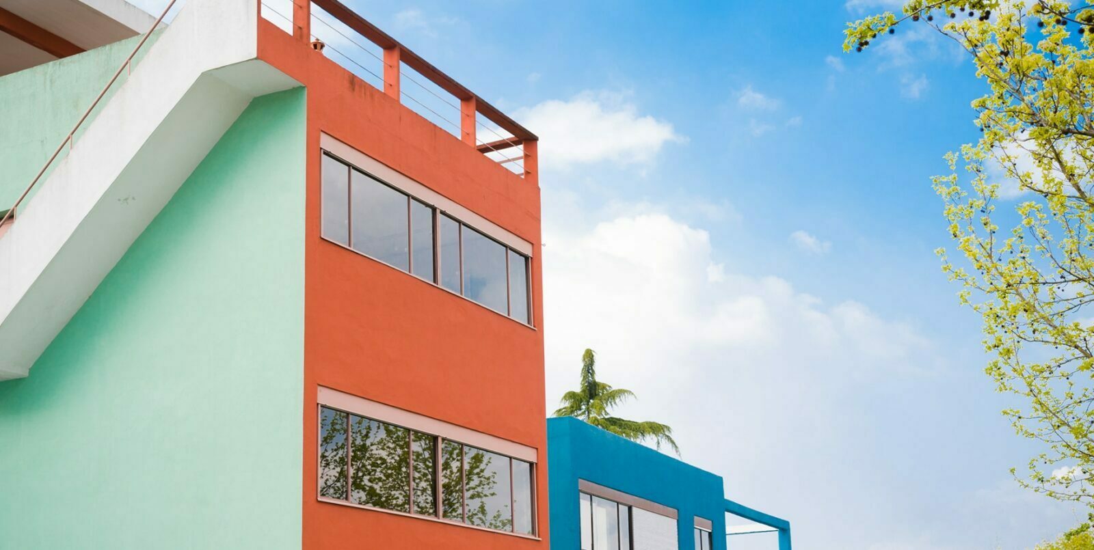The collection (painting and sculpture) that belonged to Kojiro MATSUKATA (1865-1950), a Japanese businessman, was confiscated by the French government after the Second World War.
After talks, it is returned in 1953 by France to the Japanese government, the latter having accepted to house this collection in a new building intended to make known to the Japanese people the past, present and future evolution of Western art.
The museum is built in the park of Ueno Onshi Koen. The MATSUKATA collection was incorporated in the 1920s in Paris. It includes paintings, sculptures but also decorative art objects, Ukyoe prints. The collection, initially considered to have been taken from war and confiscated from the owner by the French State, was returned in 1953 to Japan on the occasion of the San Francisco peace treaty. The condition of this return was the exhibition of these 370 works (paintings, drawings and sculptures) in a dedicated museum.
Le Corbusier was chosen for the design of this new museum, assisted by the architects Junzo Sakakura, Kunio Mayekawa, and Takamasa Yoshizaka. The start of the project took place in March 1958 and the completion in March 1959. It is a two-level construction with a basement. The structure of the building is made of reinforced concrete with a roof terrace.
The shape of the plan drawn by the 6 spans of posts is a square of 6m x 6m. The center of the building is occupied by a void on all the height illuminated by skylights: it is the big room of the XIXe century. Around this space, we find: on the ground floor the entrance hall and the service areas and on the 1st floor of the exhibition halls, the mezzanines of which receive, on their upper parts, the zenithal light and thus play the role of skylights.
We enter the museum on the ground floor level, between the pilings, and we then go to the great room of the nineteenth flooded with natural light. The ramp located north in the great room allows access on the 1st floor to another exhibition hall. We continue the visit to the first floor, from room to room, turning around the vacuum of the great room of the nineteenth clockwise, guided by the light of mezzanines-lanterns. The tour ends with the ramp or exit which is located on the 1st floor and leads to a terrace and an outside staircase.
This element illustrates the realization of the concept of unlimited growth museum developed by Le Corbusier and characterized by the roof terrace, the square spiral plane that can be developed. There are also other emblematic elements of the architecture of Le Corbusier: piles, ramps, natural lighting.
