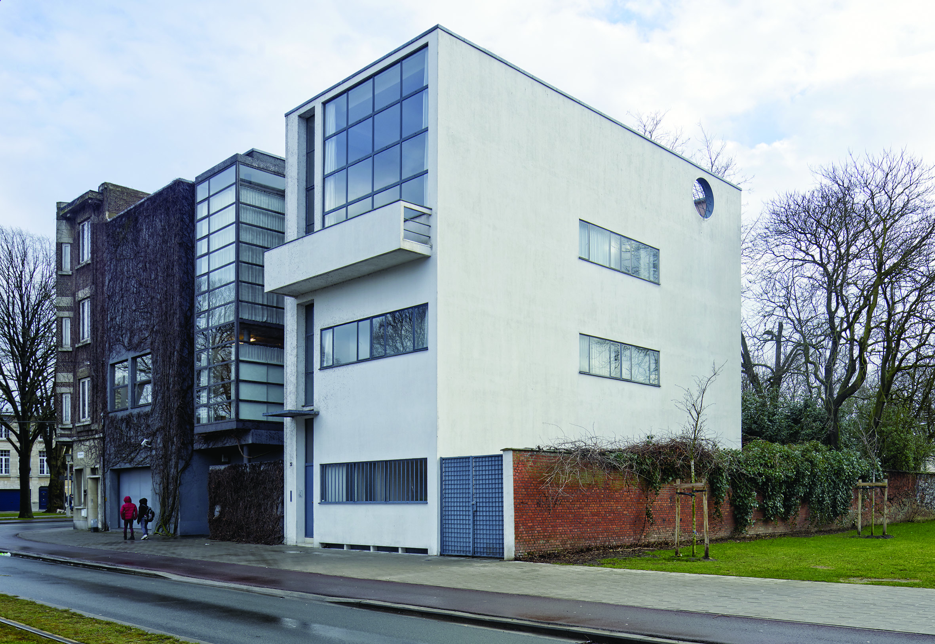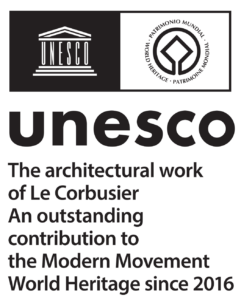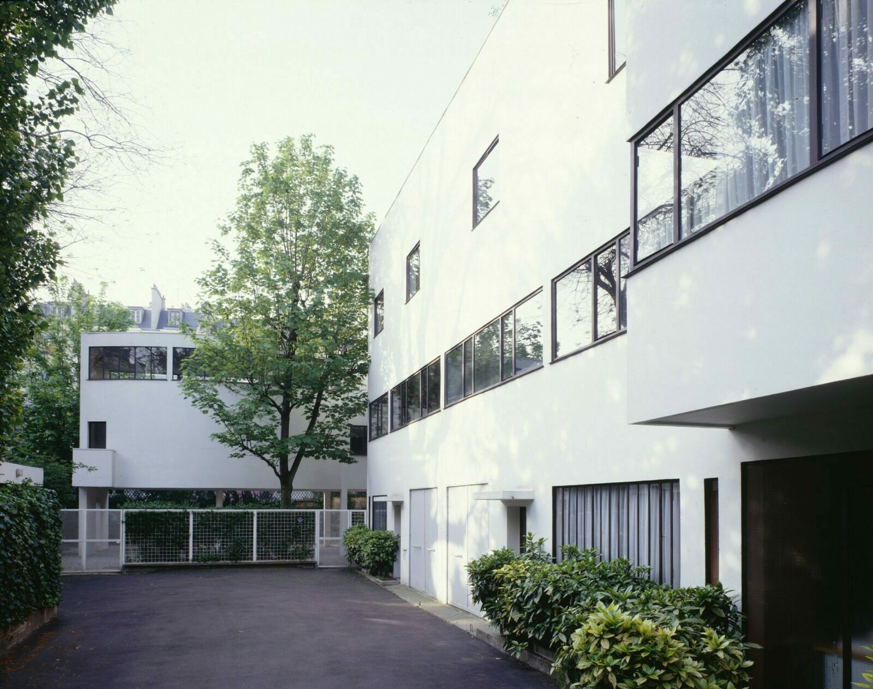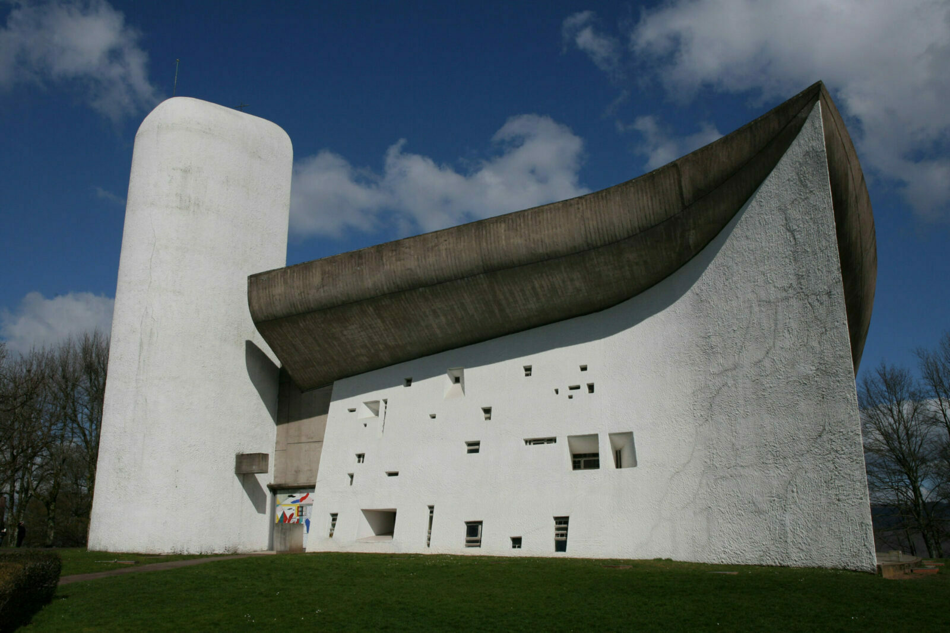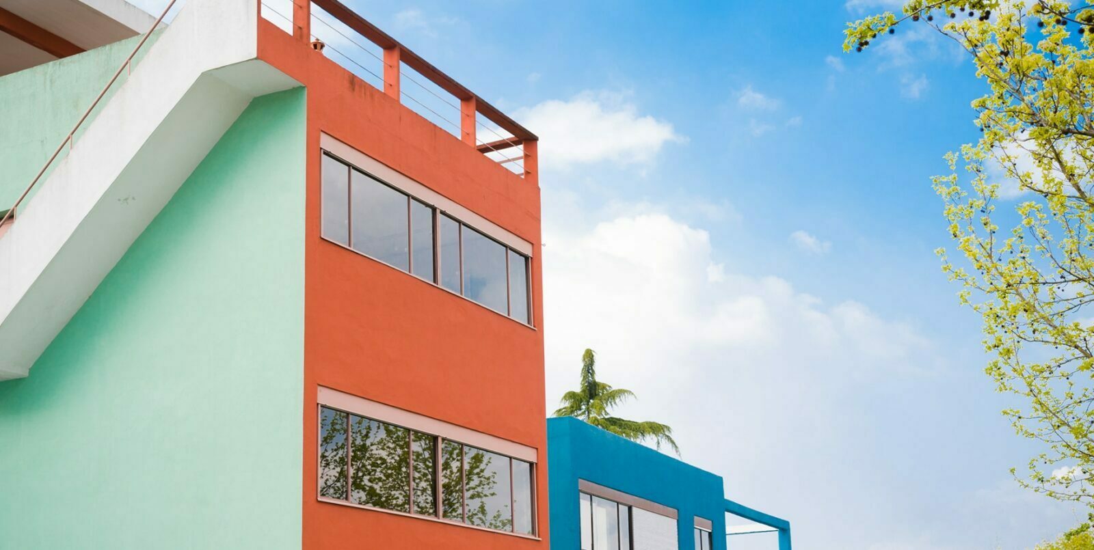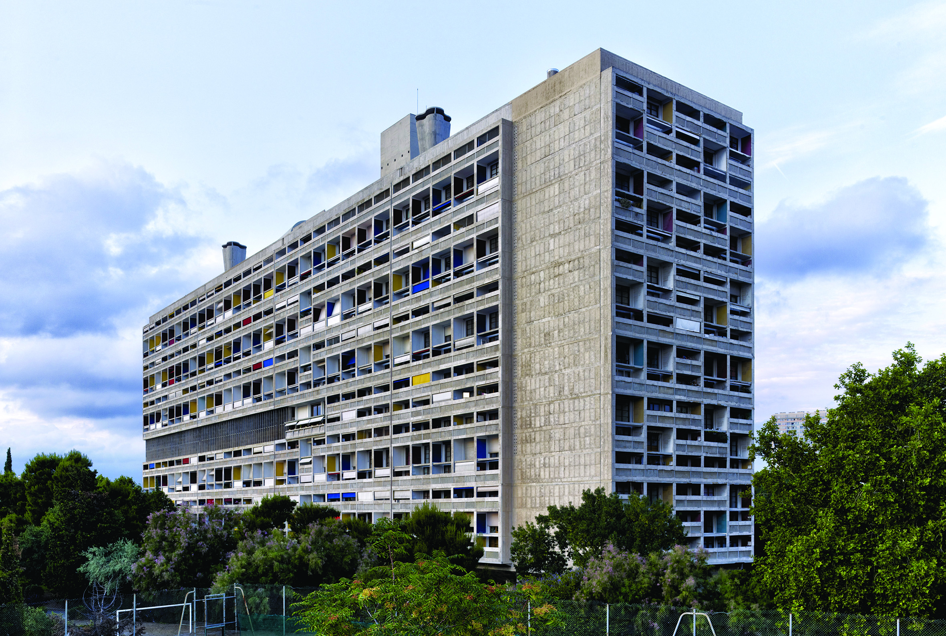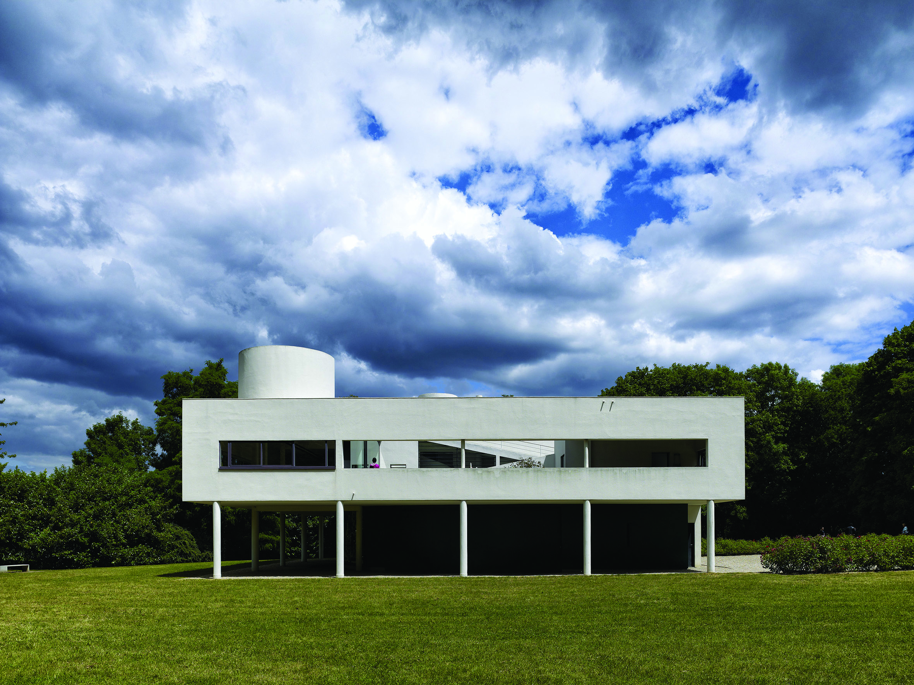The first order received by Le Corbusier abroad, the Guiette House belongs, as early as 1925, to Le Corbusier’s architectural work in an international dimension. It is a sign of its early recognition on a European scale, and strongly contributes to the birth of modern architecture in Belgium and the Netherlands. The owner, René Guiette (1893-1976) belongs to the Antwerp avant-garde movement.
The Guiette House is part of the series of purist residences where Le Corbusier applied in the 1920s the Five Points for a new architecture: the piles, the roof garden, the free plan, the window in length, the free facade. His project is similar to the houses of the Weissenhof-Siedlung in Stuttgart (1927). Le Corbusier is already exploring in a singular way the principle of Maison Citröhan, one of his first theoretical models of habitation, based on the standardization of the constructive elements and on his moral approach of the habitat reduced to the essential, in as a “living machine”. The particularity of the Guiette House project stems from various factors: the narrow, long form of the plot is in fact typically Belgian. In addition, the urbanistic prescriptions impose a semi-clear layout with passage on the west side. The explicit wish of the building owner to live on the ground floor with immediate access to the garden will automatically eliminate the piles of the Citröhan model and lead to the unusual insertion of the kitchen and toilets on the street side. Horizontal windows, the roof terrace, uneven vertical spans with straight and steep stairways, the duplex workshop and the complete spatial design that invites the “architectural walk” are among the other specific elements.
The whole house comes down to a simple and perfect box. Le Corbusier plans for the facades a smooth facing painted Sienna color. As the urbanistic prescriptions require a completion of bare and visible materials, it is a coating of granili, color blue stone, which will be finally used. The vertical glazed wall, placed a little behind, marks, both in the front and rear facade, the span which comprises, to access the floors, the two stairs with straight flights. The architectural promenade leads to the mezzanine with street side, a large glass wall and a balcony. The mezzanine gives access to the roof-terrace walled with a small balcony garden side and an oculus in its side face.
The plan includes on the ground floor services such as kitchen, office, toilet and staircase, while the vast living room opens largely on the garden. On the first floor parents’ bedrooms in the front and children in the back are arranged from the landing with the bathroom, the laundry and the toilet between them. The nursery occupies the back of the second floor and a curved corridor leads, on the street side, to the double-height workshop. The maid’s room, a shed and a dark room are located on the left of this corridor.
In this interior, it is the abstract palette of colors, related to the perception of space, the spirit of places and light, that essentially characterizes the whole. The colors of the painted walls contribute either to reinforce their presence, or to make them somehow disappear in order to break the partitioning. Le Corbusier himself designed the color scheme during his only visit to the house, and followed the painting work closely. The rather limited choice boils down to the use of ultramarine, pale blue and periwinkle blue, shade and burnt, pink, ocher, English green and gray in tones ranging from Pearl gray to dark gray and white.
