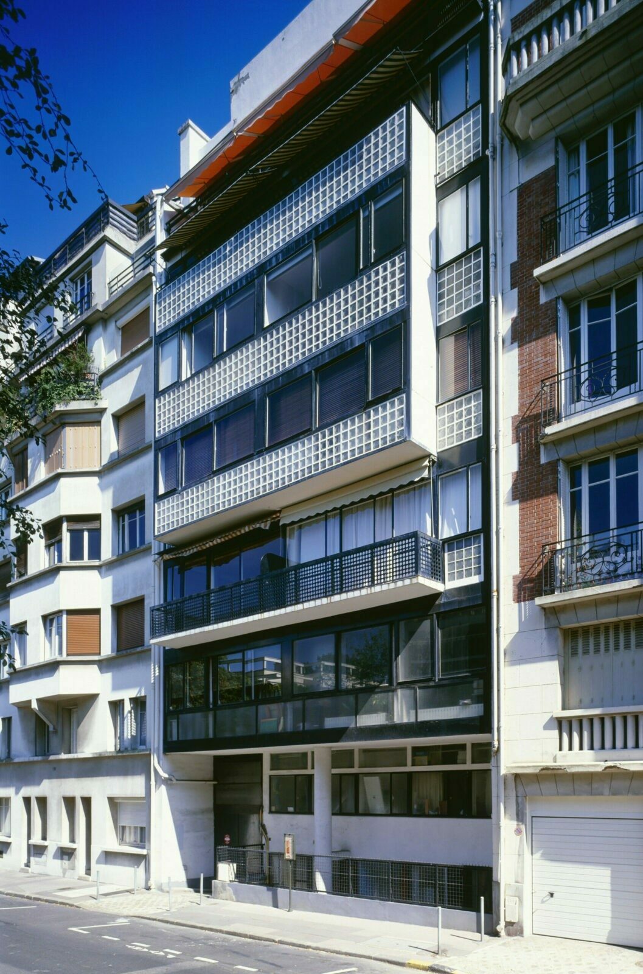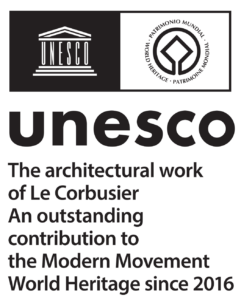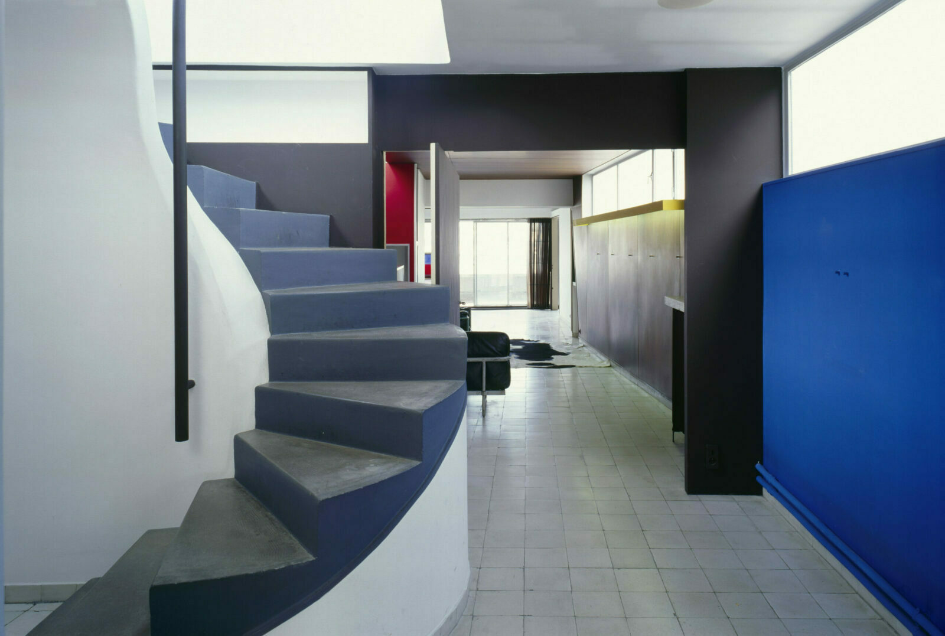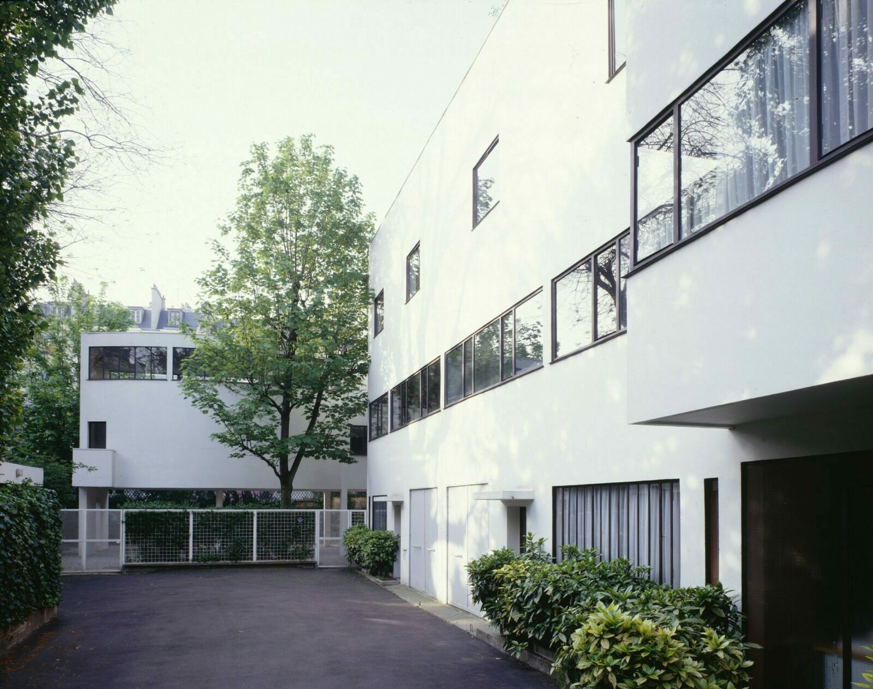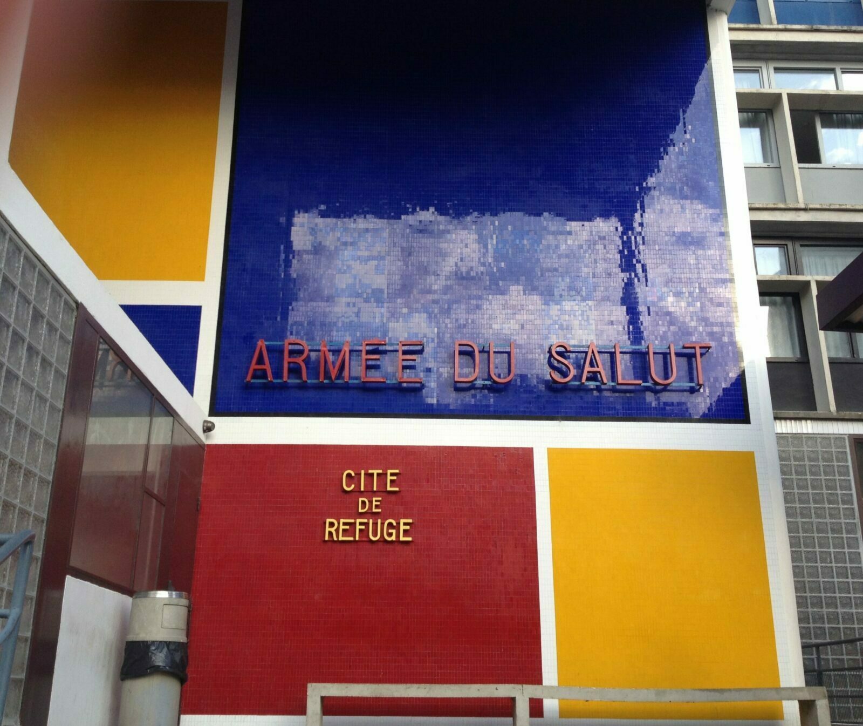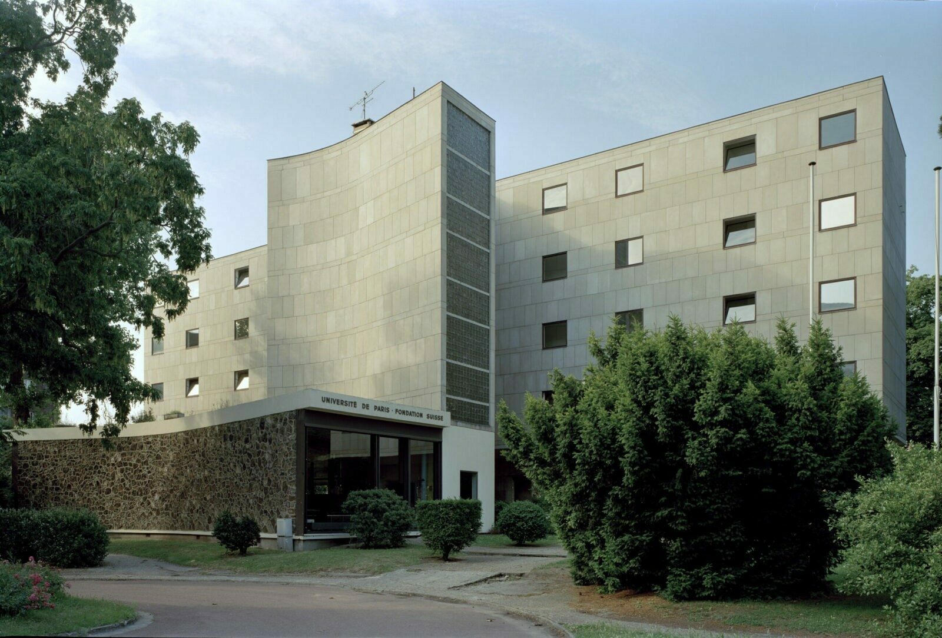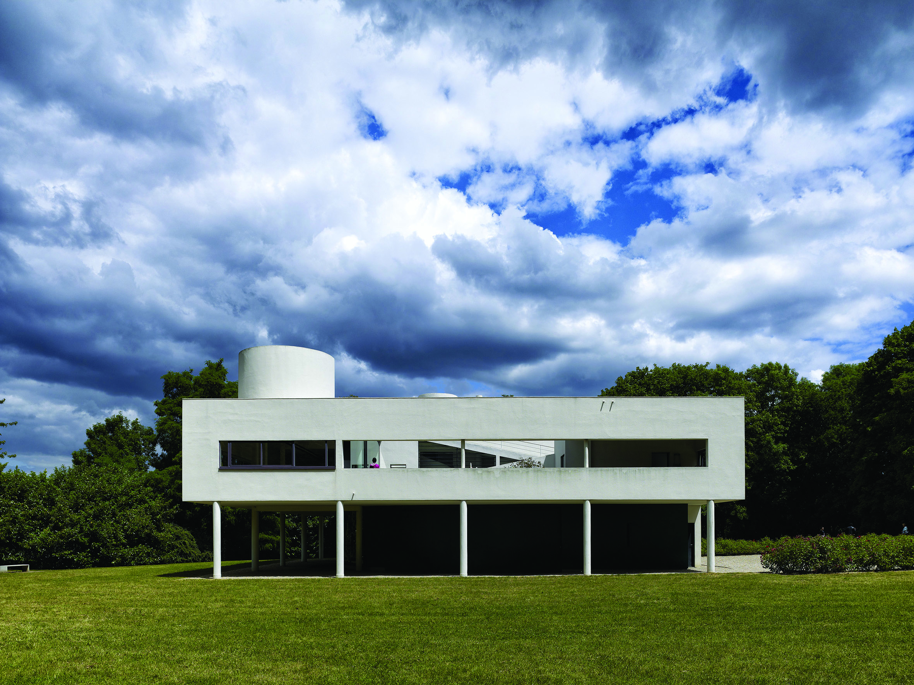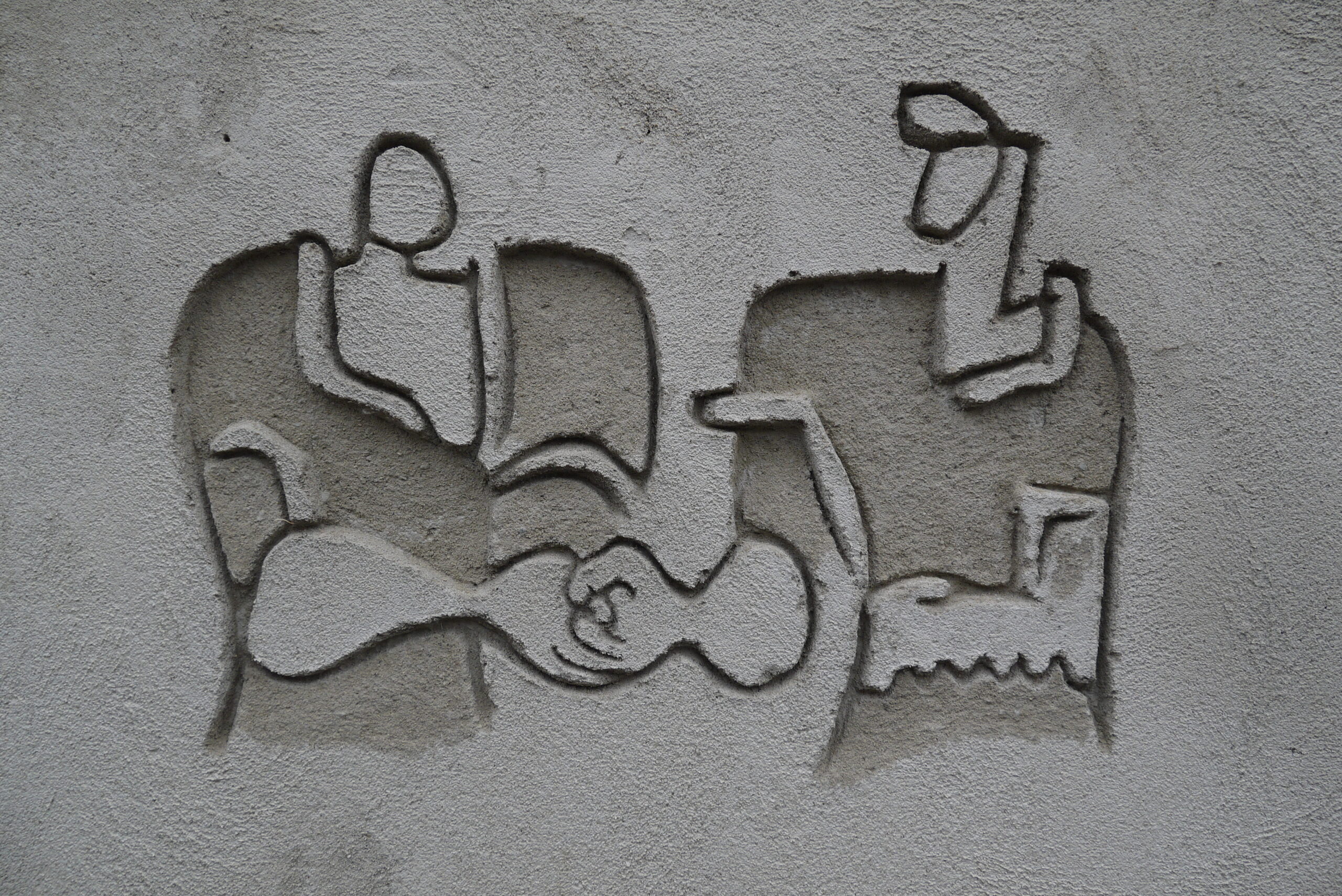The residential complex straddles the communes of Boulogne-Billancourt (23 rue de la Tourelle) and the sixteenth arrondissement of Paris (24 rue Nungesser et Coli). It was designed by Le Corbusier, associated with Pierre Jeanneret, with the assistance of Charlotte Perriand for the development of the apartment of Le Corbusier.
It is the first residential building in the world with entirely glazed facades. The building also prefigures the principles of the Cité radieuse, in the heart of the metropolis, in the immediate vicinity of parks and many sports facilities (stadiums, swimming pool, tennis courts) which, allied to the housing, realize this modern ideal of l alliance of the collective and the individual. At this time, Le Corbusier tried to test the validity of his urban planning proposals in punctual operations.
The plot has an ideal double orientation to the east and west and an exceptional environment. This exceptional site combined with the absence of vis-à-vis allows architects to raise facades entirely glazed. After having hoped for a time to have a larger piece of land to build a building-villas, the architects have to settle for a smaller plot of 13 meters of frontage only for 26 meters deep. At each level, they have the houses back to back, each open on a single facade.
On the ground floor are the concierge’s lodge and ten well-lighted servants chambers. The first and second floors have three apartments. From the third to the sixth floor, there are only two apartments per level, this distribution being partially legible front. Le Corbusier buys for his personal use the 7th and 8th floor where he builds the apartment-studio that will serve as a Parisian residence until his death in 1965. An elevator and a freight elevator serve the apartments until the sixth floor. The architect removes the traditional master and service stairs, which he replaces with a single reinforced cement fire escape.
The design of the plans of the apartments meets the principle of the free plan. From the staircase, the kitchen is reached by a service walkway whose reinforced glass walls filter natural light while preserving the privacy of the rooms facing the inner courtyard. In the center of the plot, a common courtyard and a skylight illuminate the bedrooms, kitchens and bathrooms. A curtain wall, made of Nevada glass bricks, ensures the lighting and avoids the servitudes of the vis-à-vis.
The Névada brick is particularly in the spotlight on Nungesser-et-Coli street. His employment meets the hygienist concerns of the architect. They also symbolize a certain rather “chic” modernity that can be found in Pierre Chareau’s Contemporary Glass House (1931). The audacity of Le Corbusier, as the owner, was to use these parts of glass in a program of luxury housing, thus breaking with cultural patterns admitted to the risk of compromising the commercial success of the operation. The lightness of the two glass facades of the building contrasts with the opacity of the masses of the neighboring buildings, one by Michel Roux-Spitz and the second by Léon Schneider. This feeling of immateriality comes from the thin, black-painted metal frame that stiffens the glass sections and the Névada brick walls. From floor to ceiling, the sun enters the apartments and floods them with light. The row of reinforced concrete columns, which, from the ground floor to the sixth floor, relieves the adjoining walls of their loads, allows the creation of a totally free facade marked bow-windows cantilevered. In the lobby, the hall and the living areas, these posts are used as independent elements of the spatial composition.
Le Corbusier’s apartment-studio
The traditional hierarchy of Haussmann buildings is upset. The noble floor is no longer the first level above the mezzanine, but the top floor that enjoys the view and the light. This is where Le Corbusier poses, on the 120 square meters of the rooftop terrace, his own apartment crossing and duplex. The architect adopts a vaulted cradle cover that fits tangentially in the curve of the template. The studio, where Le Corbusier painted in the morning facing the wall in apparent rubble, occupies the eastern half of the apartment. To the west, facing Boulogne, it installs without special effect a living room, a kitchen and a bedroom equipped with a toilet and a bathroom inspired by the amenities of cruise ships. Upstairs, served by the traditional Corbusean spiral staircase, there are only a guest room and a solarium terrace. The juxtaposition of the rooms and the vault facilitate the removal of the corridors and the maximum reduction of the number of partitions and doors.
