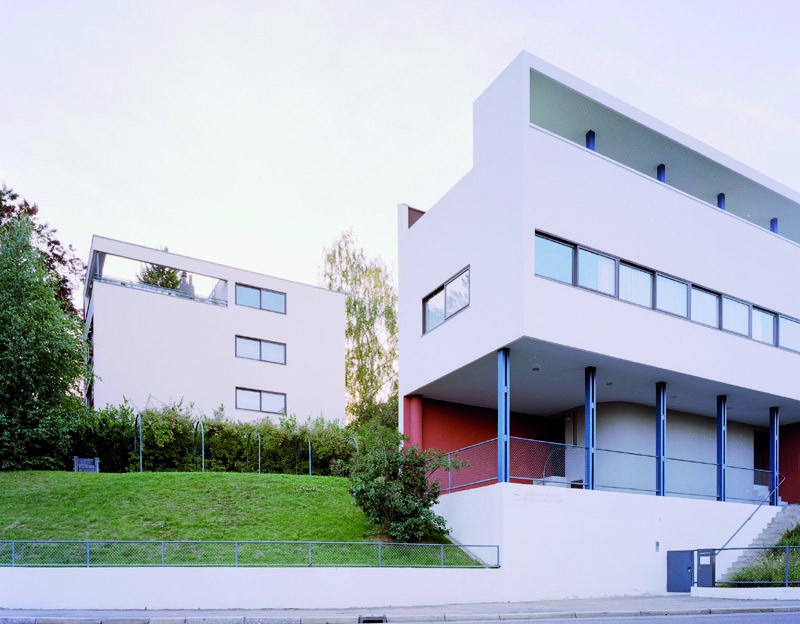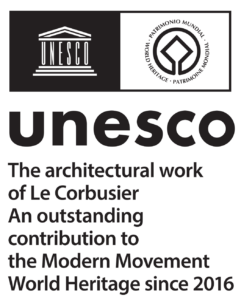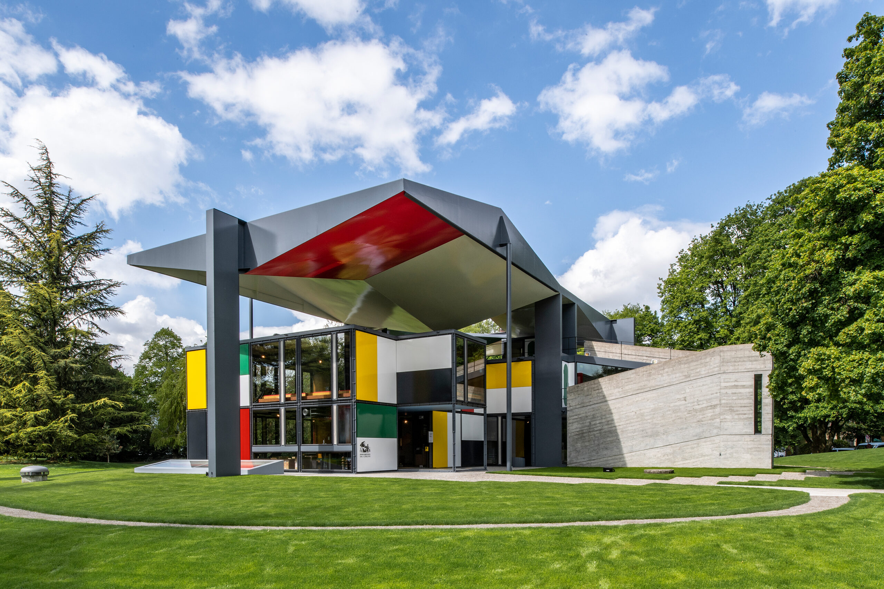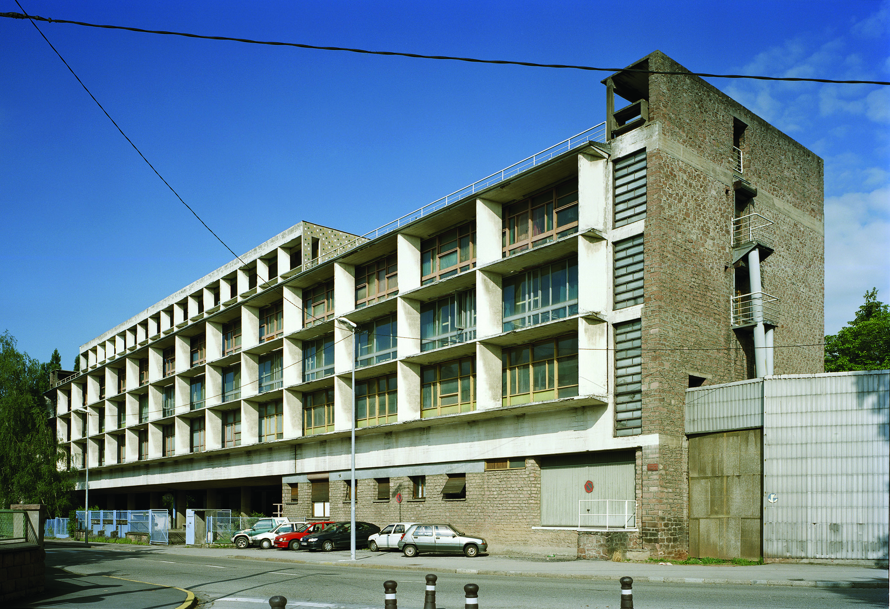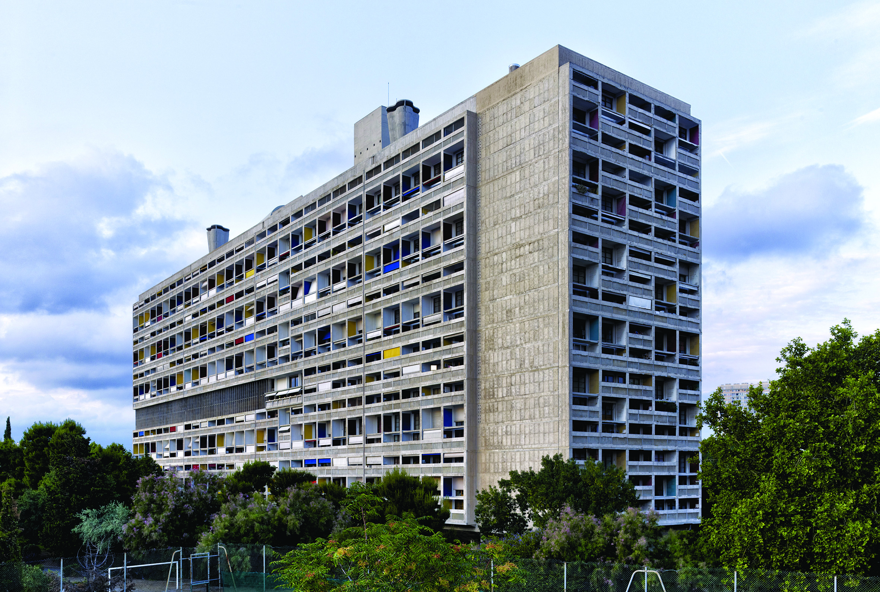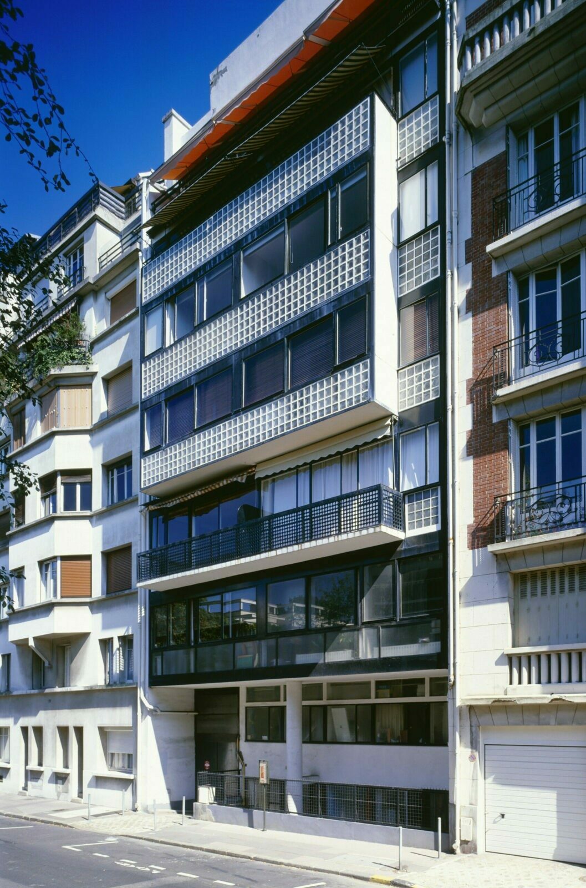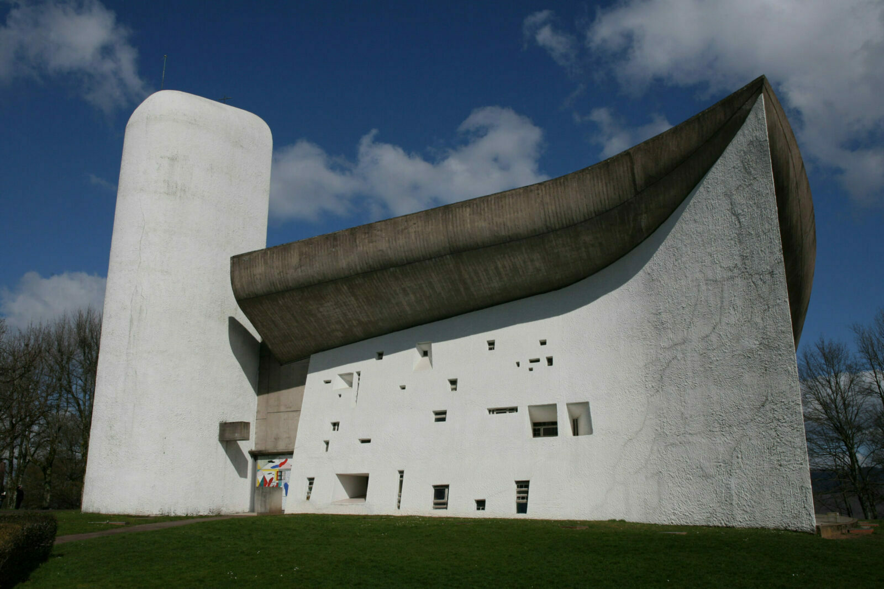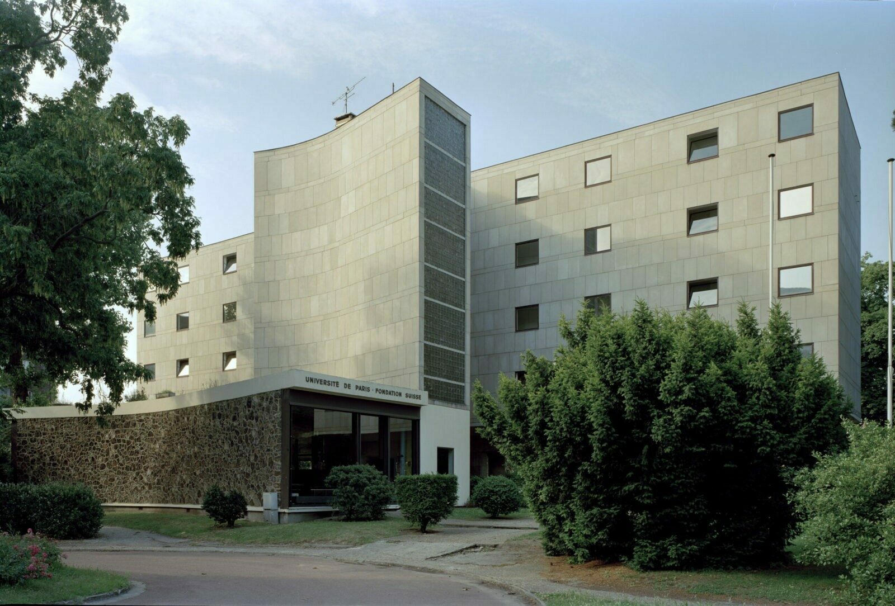The houses of the Weissenhof in Stuttgart, consisting of a detached house and semi-detached houses, were designed by Le Corbusier and Pierre Jeanneret in 1927. These houses have strongly contributed to make the Weissenhof estate, which were built at the impetus of the Deutscher Werkbund, to be considered as one of the most representative achievements of the Modern Movement after the First World War.
The houses of Le Corbusier are visible from afar and are located on the edge of the city, at the south-west end. They brought to the Werkbund exhibition some French-inspired elements that Mies van der Rohe considered an important part of the overall concept of the exhibition. But above all, they each constitute, in their own way, a specific contribution by Le Corbusier to the standardization of construction and housing, which was the main subject of early twentieth-century architecture. On the occasion of the exhibition of the Weissenhof, he wrote and published his manifesto entitled “Five points for a new architecture”.
The individual house type Citröhan (Bruckmannweg 2) is the clearest implementation of the principles developed since 1920. Inspired by the two-level space of a coaching inn, Le Corbusier invented a housing unit that “deliberately returns to the primitive house and draws some strength from it, the freshness and the simplicity of living.”
Semi-detached houses (Rathenaustrasse 1-3) show an approach that is both different and complementary to the housing issue. For the first time, Le Corbusier tried to design, thanks to a transformable plan, “a sort of synthesis of the sleeper car and the salon car”. The presence of movable elements allows a great flexibility in the use of the interior space and consequently the construction of a plan allowing a great economy of space.
The building now houses the “Weissenhof Museum in the house Le Corbusier” which opened on October 25, 2006.
The semi-detached houses give a particularly pure illustration of the Five Points for a New Architecture. The narrow metal pillars in the recess of the ground floor, the window in length of the main facade and the “brise-soleil” of the roof-garden are all elements that reinforce the impression of a floating building. The house testifies both inside and outside the polychromy typical of Le Corbusier.
