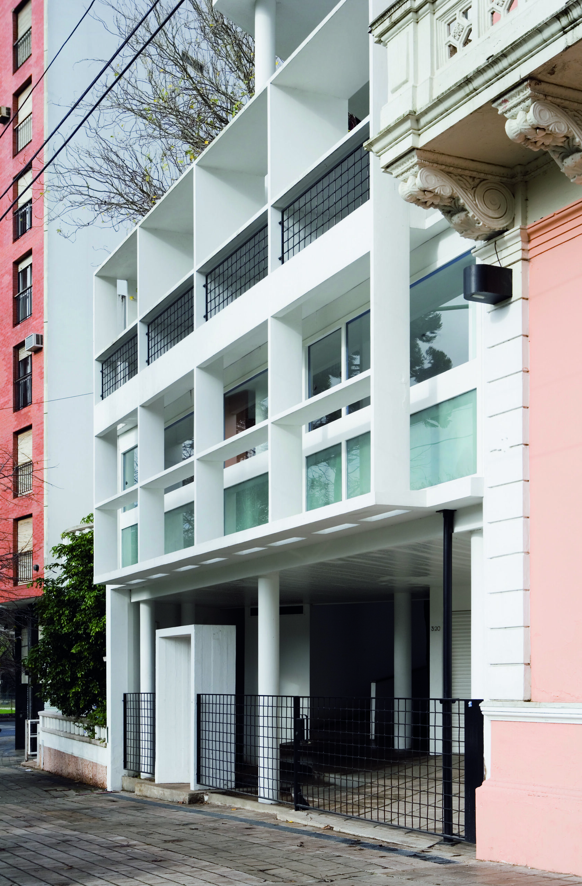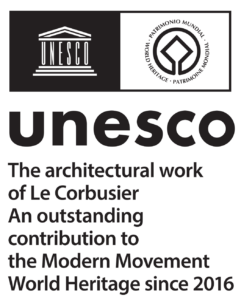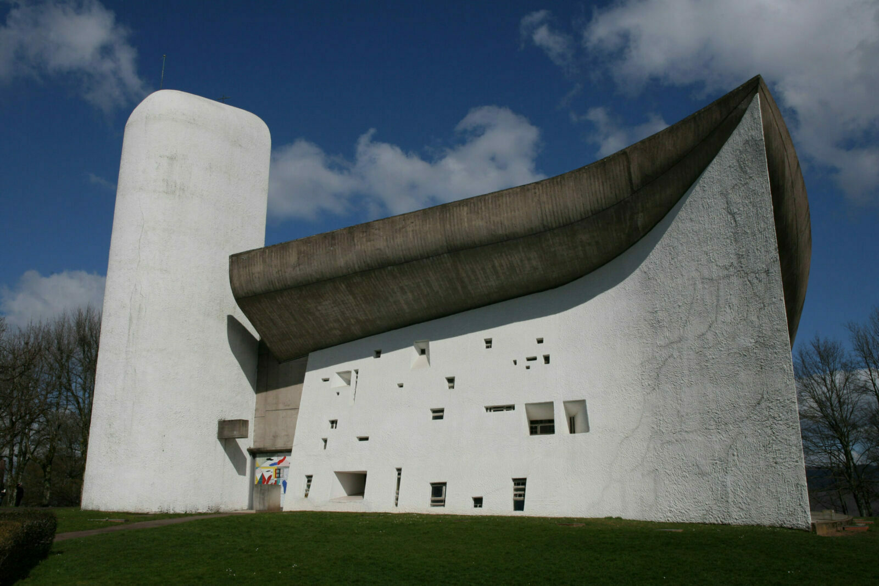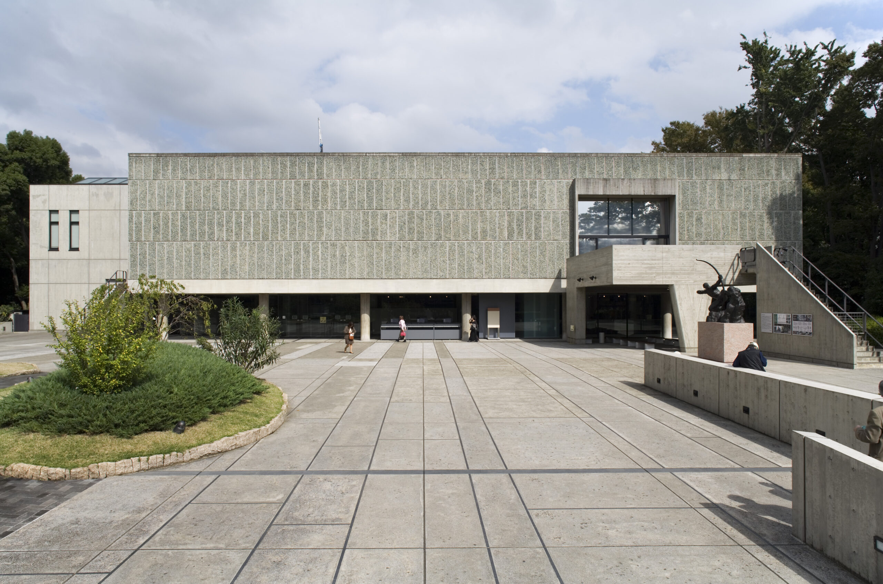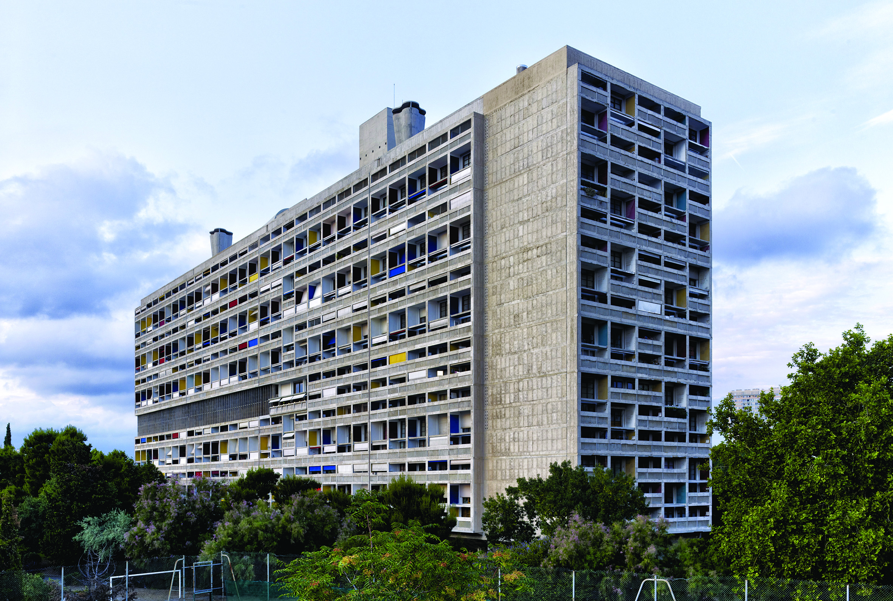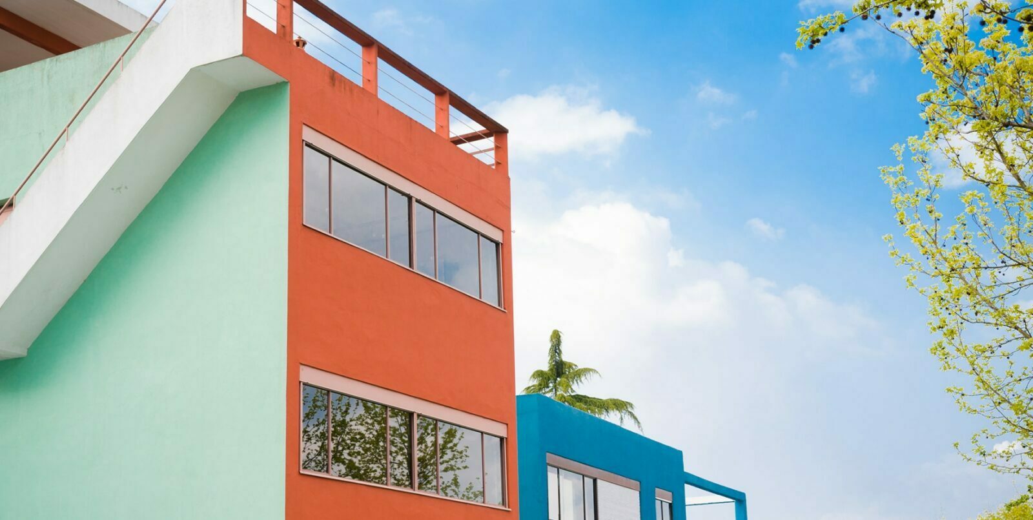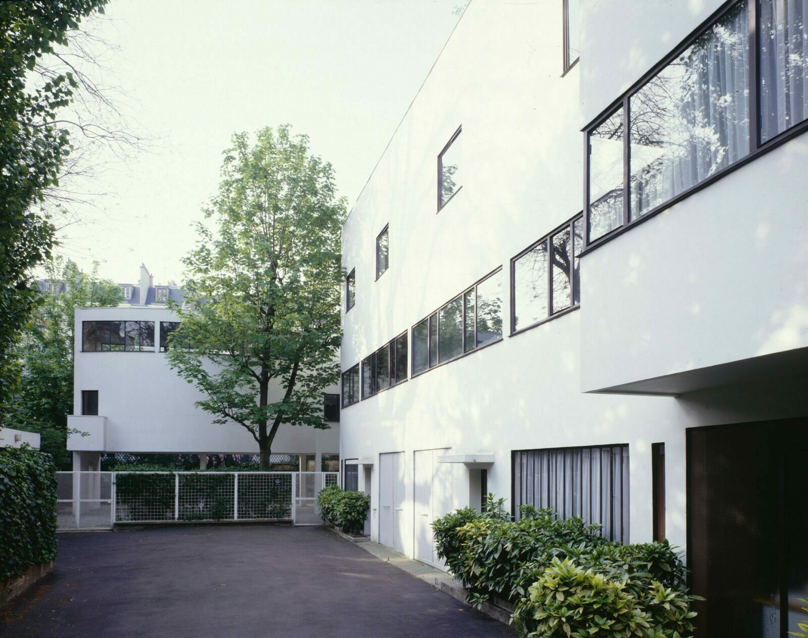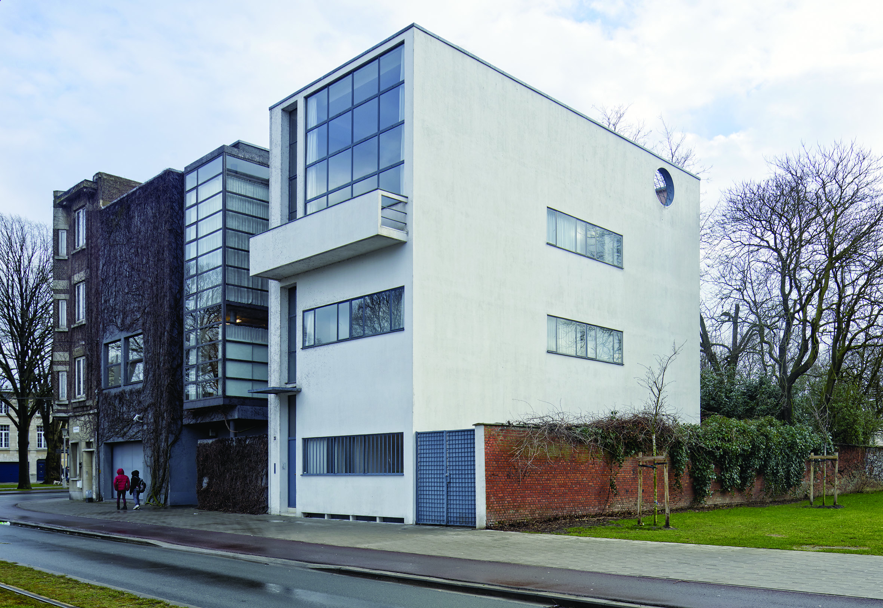Dr. Curutchet’s House is located at 320 Boulevard 53, in the downtown of La Plata, the capital of the province of Buenos Aires. La Plata, founded in 1882, is designed according to a symmetrical urban plan characterized by a rigorous geometry. The plot is on one of the avenues that form the monumental axis of the city near a square and a park. It is a narrow plot, with a common width for the city (10 m), but rather short since it is cut by a diagonal lane which forms a small square in front of the house.
The original program included a house for a family (a couple with two daughters) and a medical office (cabinet and waiting room). Mr. Curutchet asked Le Corbusier to create a clear separation between the work and living areas and to offer to all the main rooms a good orientation and a view of the neighbouring square and park.
To meet these constraints, Le Corbusier left the ground floor almost free of any construction, only arranging the garage and some services. The building is organized from two separate volumes corresponding to the work area and the house. On the first floor in front is the medical office. The house is located at the bottom of parcel elevated in relation to the work area. The medical office roof is the terrace of the living room and the dining room. The bedrooms are on the third floor. This arrangement meets the wishes of Mr. Curutchet: all rooms have good orientation and sunshine, as well as views of the street and the surrounding green spaces.
A ramp serves as articulation between the two main volumes; it connects the entrance, the hall of the house and the work area. Through an architectural walk, the ramp offers a varied and sequential perception of the space traveled.
The main architectural principles of Le Corbusier are present in the house of Dr. Curutchet: the piles, the free plan, the free facade and the roof garden. The facade of the rooms on the street is dematerialized, reduced to simple pieces of glass protected by a plan of brise-soleil. The spatial continuity between exterior and interior, as in the house itself, clearly illustrates and materializes this notion of space-time dear to the supporters of the Modern Movement and to Le Corbusier in particular.
The design of the free plan is particularly remarkable in the bedrooms, where the bathrooms, written in curved volumes, articulate the rooms to the circulation system. One of the bedrooms and an office open on the mezzanine on the double volume of the living room.
It is important to emphasize the remarkable integration of the house into the existing fabric. At the time of the project, there were only one -or two- storey buildings in the area, the two terraced houses corresponding to different periods in the city’s history: one dates from the end of the XIXth century; the second, built in 1937, is one of the first modern buildings in La Plata. Le Corbusier managed to integrate the House of Dr. Curutchet between the two buildings of different architectural height and expression: the volume of the house at the bottom of the plot rises to the same height as the XIXth century house, while the solar shading takes over that of the lower house of the 1930s. Other details of the design of the elevation weave visual links with the neighbouring facades.
