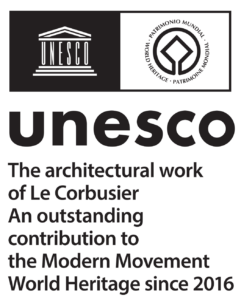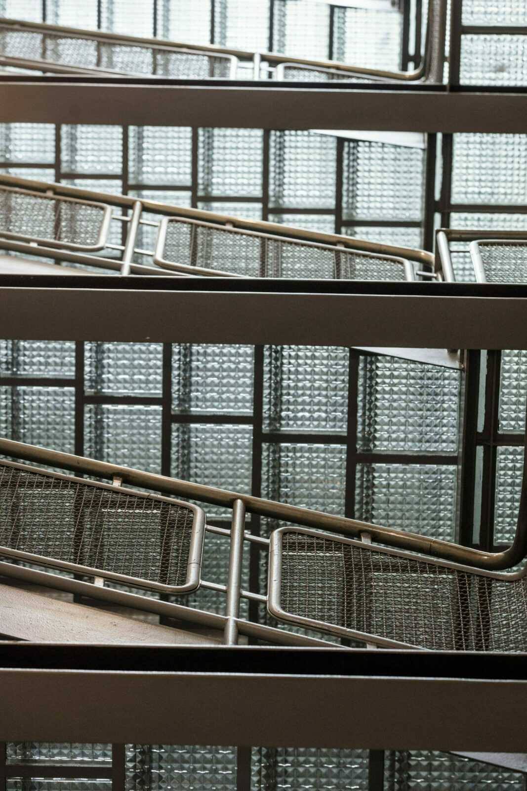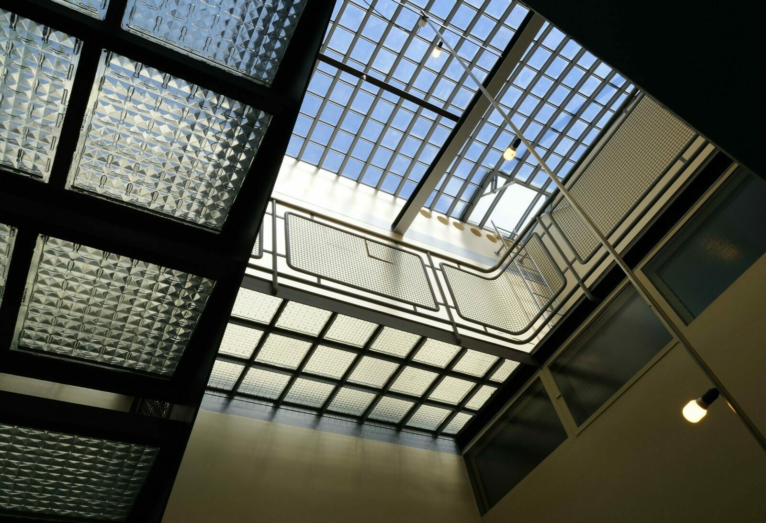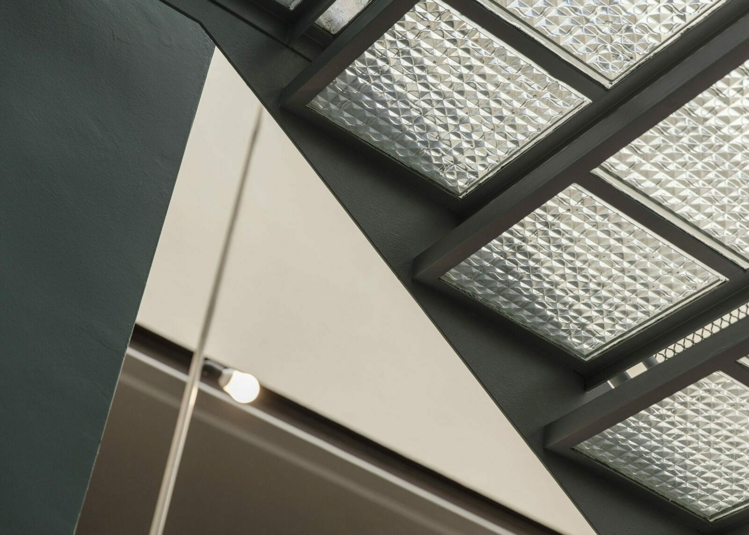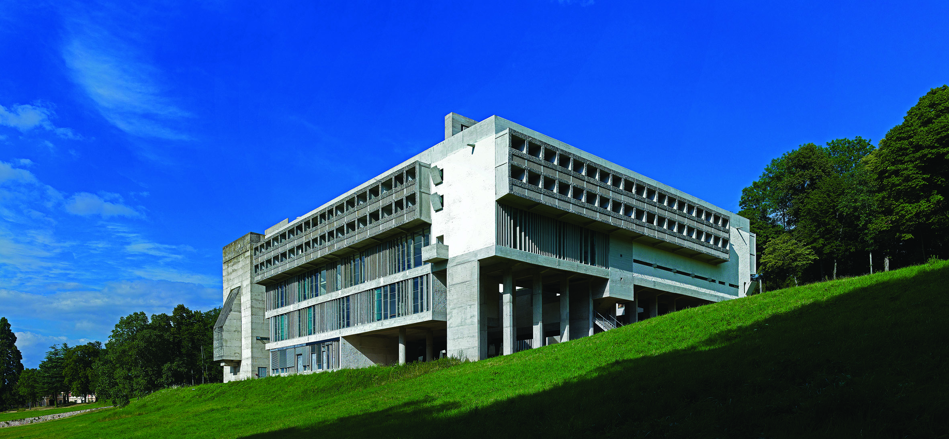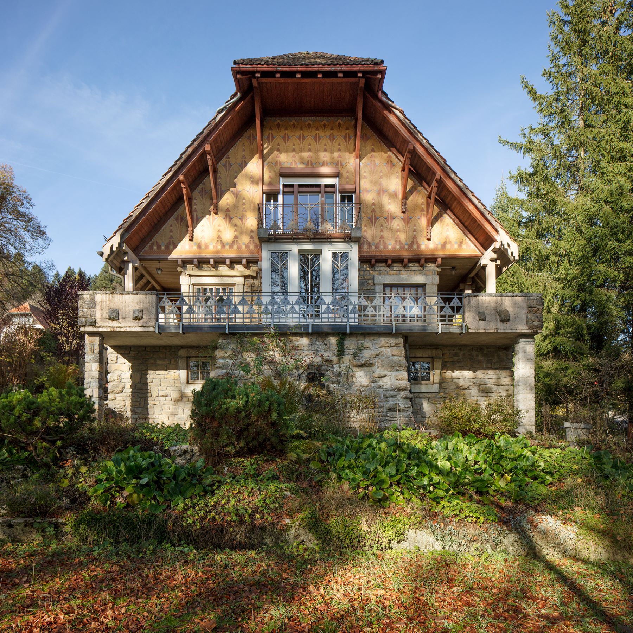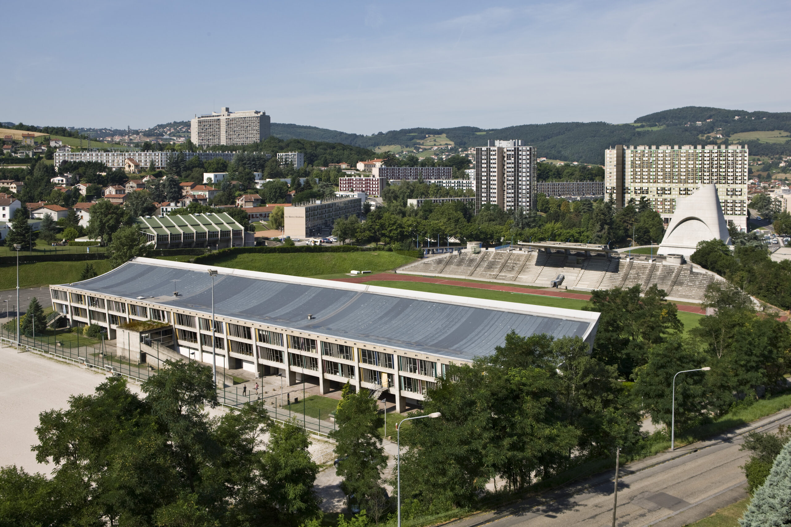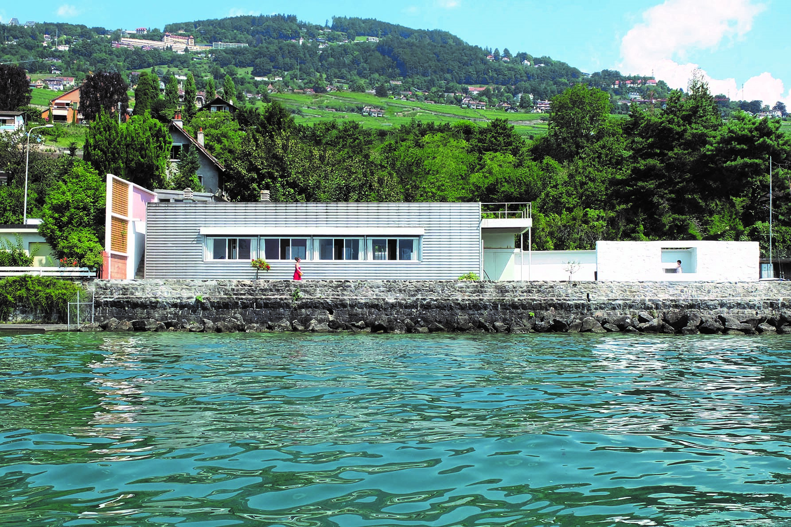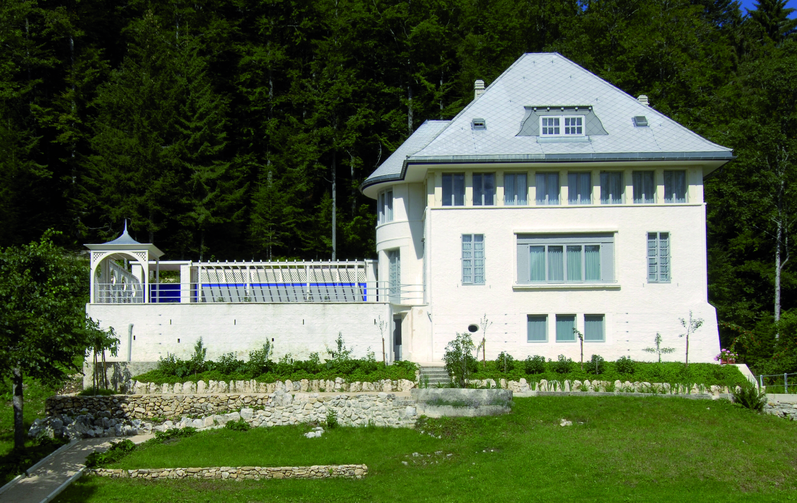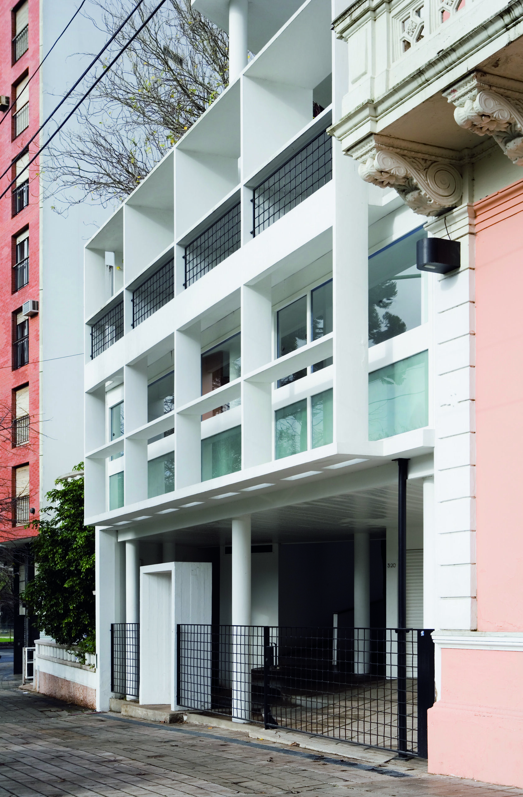The Clarté Building is a 9-storey apartment building with 50 apartments grouped around two stairwells.
It has, from the outside, two opposite facades entirely glazed, consisting of double glazing, sliding windows, glass doors and elements in translucent reinforced glass. These sections of glass are punctuated by three outer galleries. These wooden plank galleries act as sunscreens. The levels have apartments of various typologies (duplex, single storey, studios and terraces). The offset layout of the galleries on both façades has been designed for the benefit of large duplexes which benefit from a gallery on each floor. The roof was formed of two successive terraces included in the template. On the ground floor, the two entrances are composed of a central glazed door, surmounted by a pan of glass bricks. The entrances each give onto a large hall. The south facade houses garages on one level.
The entire structure of the Clarté Building rests on pillars, thus freeing the facades and interior walls of any load-bearing function and granting a great freedom in the arrangement of the apartments. Common services have been concentrated on the ground floor. The two parts of the building are equipped with a central boiler room, many cellars, ten garages, bicycle garages, etc. The two stairwells are lit by a vaulted roof made of translucent glass tiles which is equipped with an elevator.
From the first to sixth floors included, both parts of the building have the same distribution of living cells, but their layout is reversed from one entrance to the other.
As for the layout of the apartments, Le Corbusier created a selection of Salubra wallpapers available to tenants. Everyone was free to choose their color in the proposed range. In the same vein, Edmond Wanner imposed on tenants a unique pattern of curtains. These various prescriptions thus ensured the unity of the facades. However, no furniture program had been formulated, only cupboards and kitchen elements, bathrooms and toilets were imposed. The polychromy in the apartments is reduced to two colors: the dark brown color and the light blue. This studied use of colors has the function of affirming plans, of constituting the volumetry of space, correcting or prolonging the light.
As a pioneering work, the Clarté Building is an emblem of the modern movement, introducing this movement to Geneva, a city then marked by the installation on its territory of international organizations, including the League of Nations. Introducing the elements of a new aesthetic, characterized in particular by iron and glass facades, as well as by the horizontal lines of vast balconies reported, the Clarté Building was an opportunity for Le Corbusier to express the concept of “five points “: pilings, roof terrace, free plan, free facade and blindfold window.
The building has been classified as a historic monument since 1986.
The Immeuble Clarté, derived from the Immeuble-Villa model, is the prototype of prefabricated modern luxury housing.


