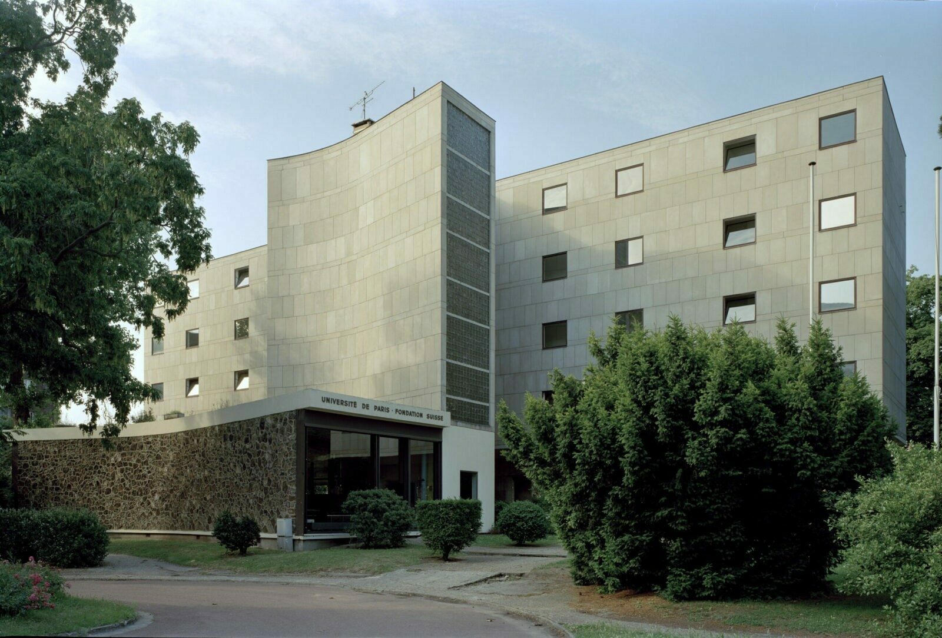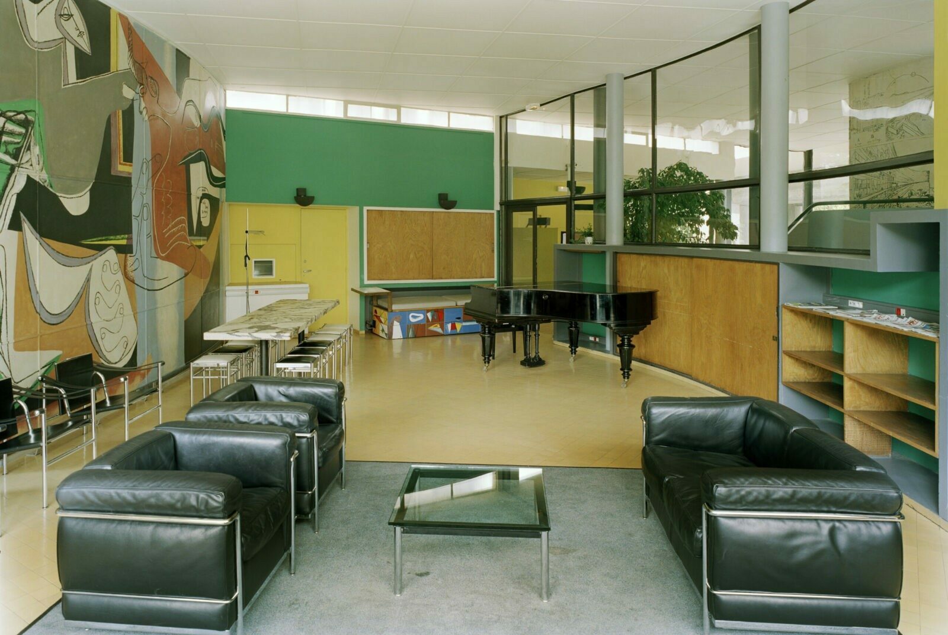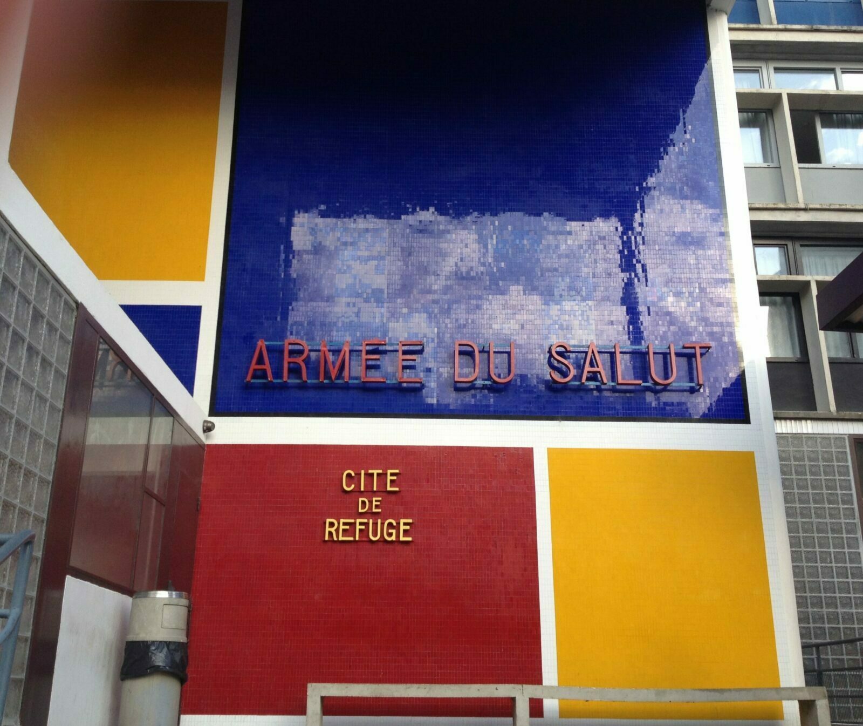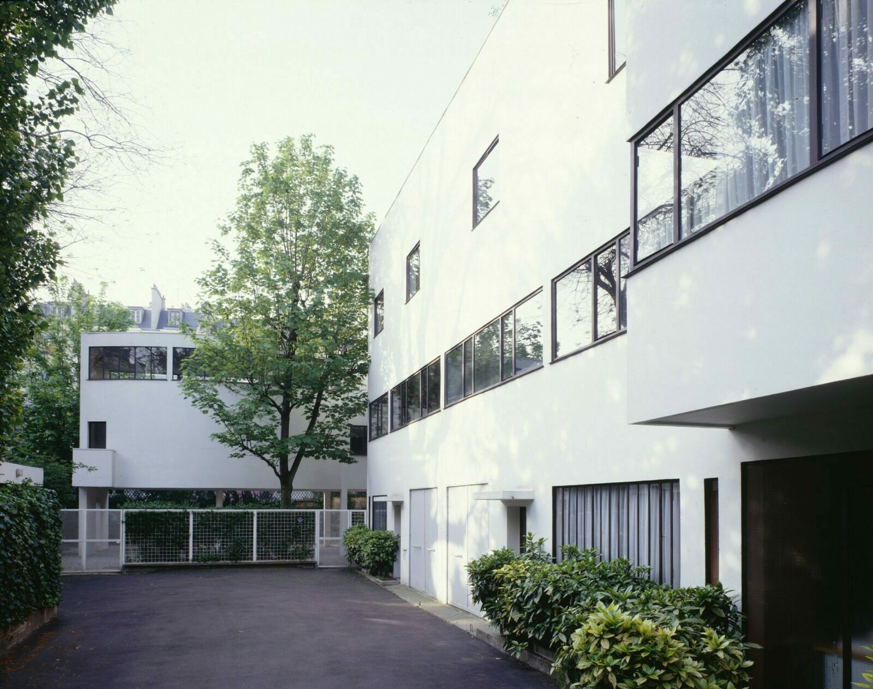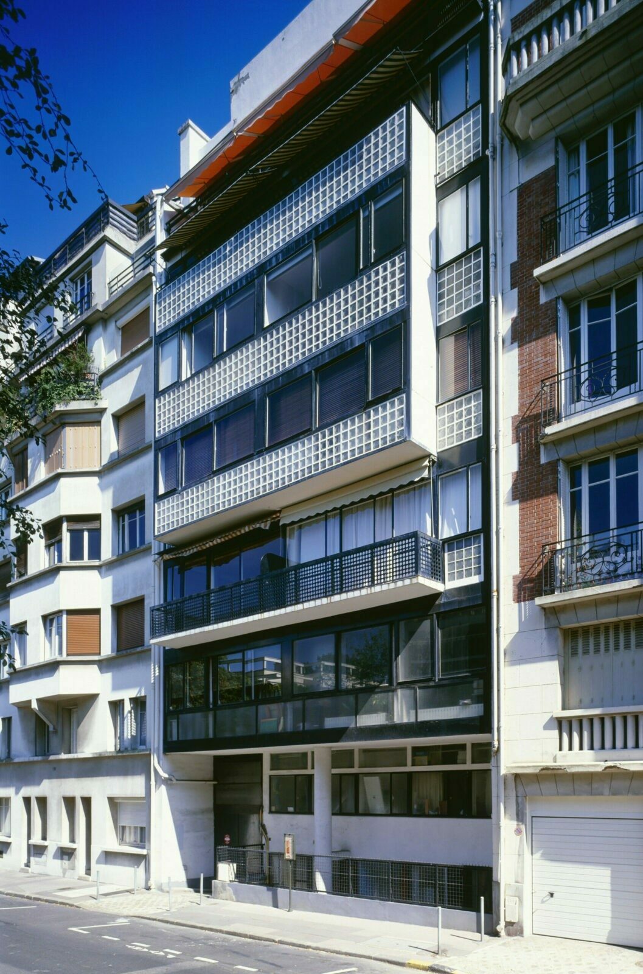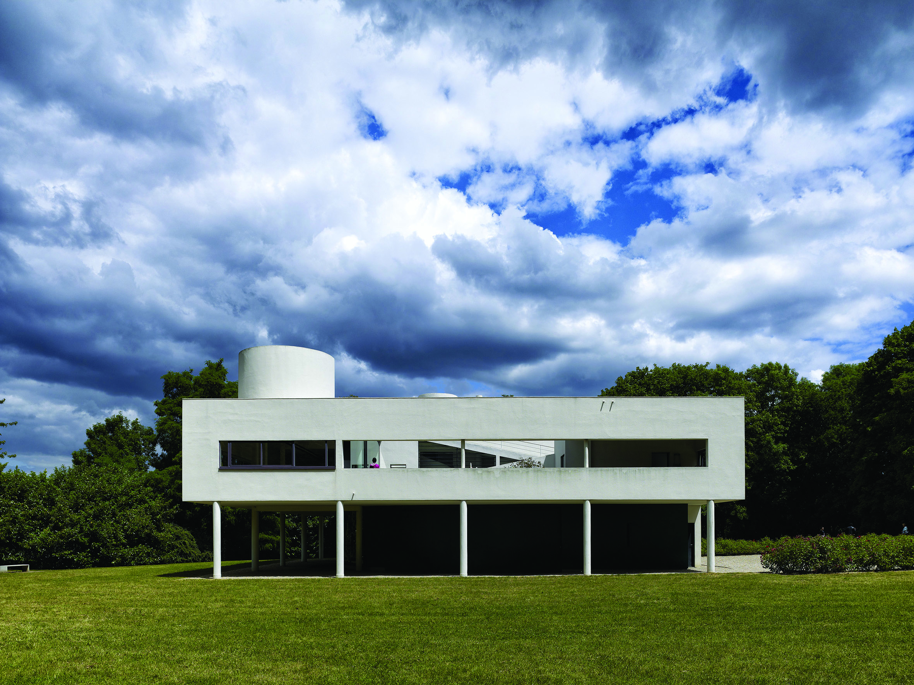The building was designed by Le Corbusier and Pierre Jeanneret. The Swiss Foundation/Pavilion Le Corbusier is a student residential building, inscribed in a rigid parallelepiped (metal frame building) mounted on imposing stilts in raw concrete decoffrage. The three each current floors house cubbyholes and fifteen rooms, “simple cells-drawers”, distributed by a corridor, as well as collective kitchens.
On the terrace, the five additional rooms occupy the place originally reserved for a large solarium and a music room. The rooms, rectangles of 6 meters deep and 2.80 meters in front (the width of a span of the frame), offer each student a hand basin, a toilet, a shower and two closets. “Buffer” materials, such as rubber, fleece, bitumen and sand separate the drywall partitions from the metal framework. Each room is independent of the structure, like a bottle in a locker, an analogy developed many times thereafter to the Housing Unit of Marseille in 1945-1952.
In contrast to the rigid mass of the dormitory, the reception area is a single-storey, free-form building attached to the four-storey building. Behind the concave curve of a millstone wall, Le Corbusier and Pierre Jeanneret cover the entrance hall, the concierge’s apartment, the director’s office, and the common room (decorated in 1948) with a mural. A wall of Nevada glass tiles illuminates the autonomous and concave staircase tower.
Whether they are glass in the south, brick veneered with stone veneer to the east and west, or regularly pierced with small square windows to the north, these non-load-bearing facades are “free”. Freedom that does not serve a sophisticated formal game, but those architects put at the service of the search for standard elements and a functional reading of the building. The clarity of the architectural language and the obvious application of the Five Points for a New Architecture bring the Swiss Pavilion closer to the contemporary Villa Savoye. Their construction techniques, however, oppose them. One is industrial, the other is craft. All the parts of the framework of the Swiss residence are machined and transported on site to be directly mounted. This student housing unit, which is in the process of being developed as well as a program for the future, contains the seeds of the principles of the postwar housing unit.
