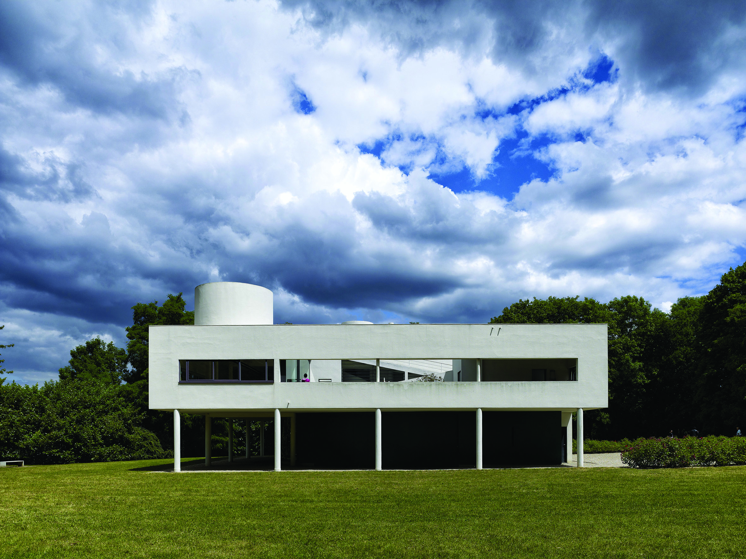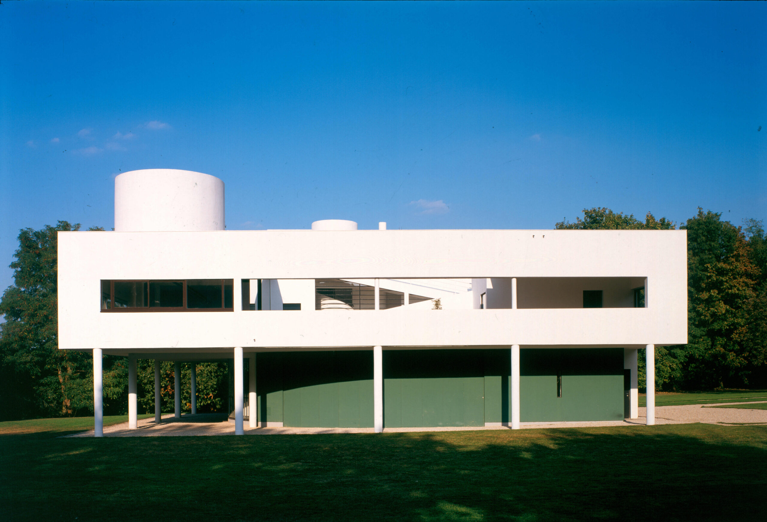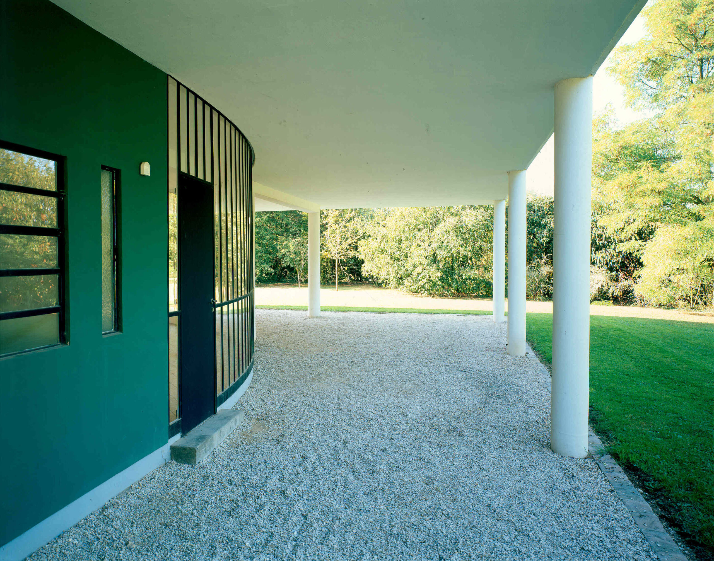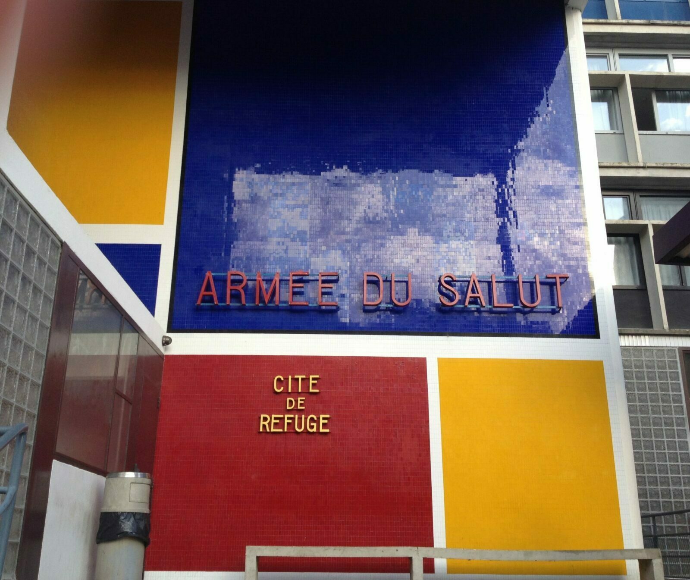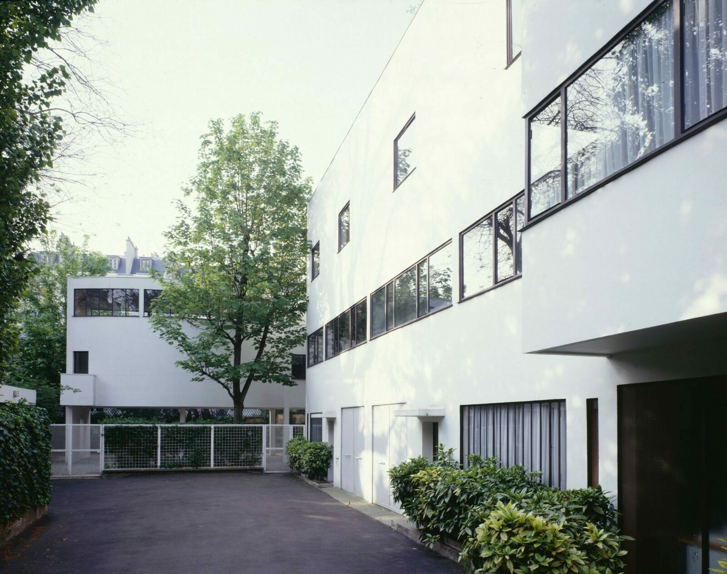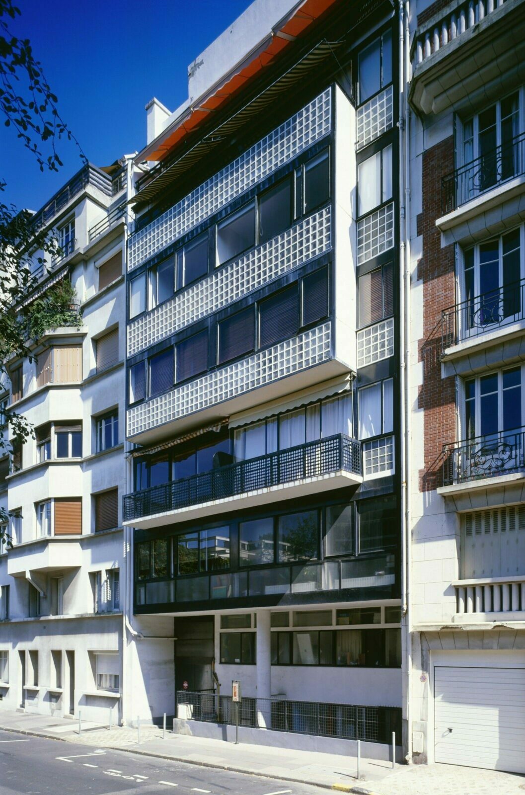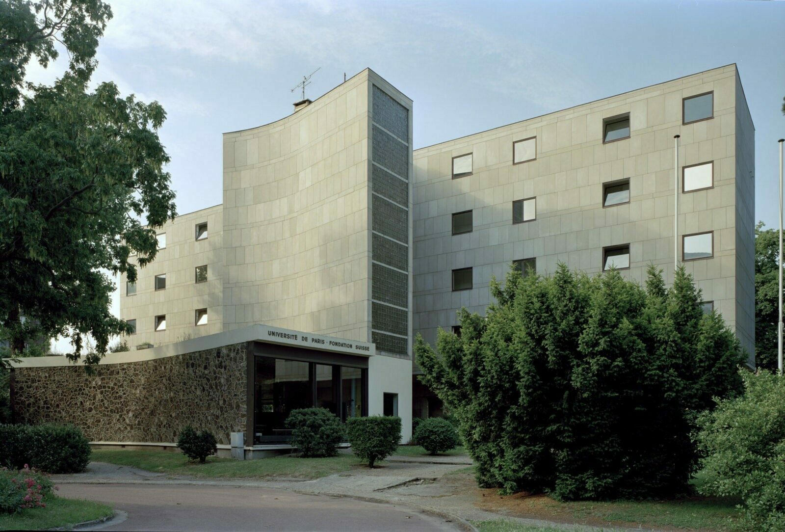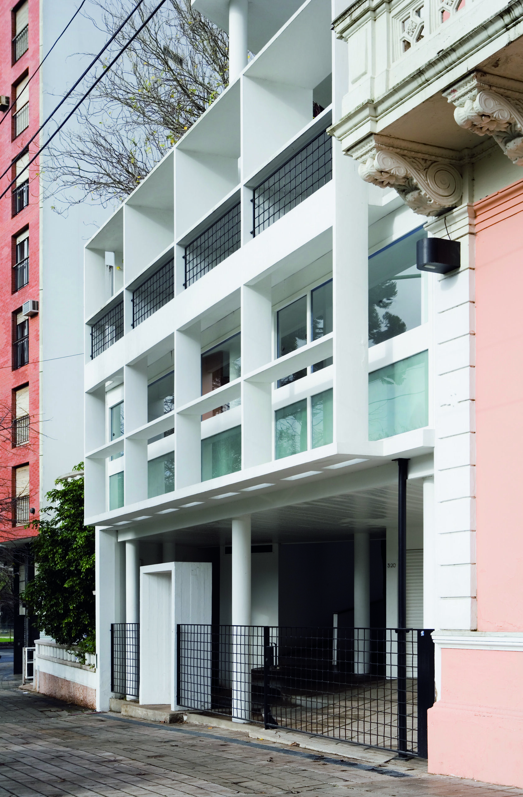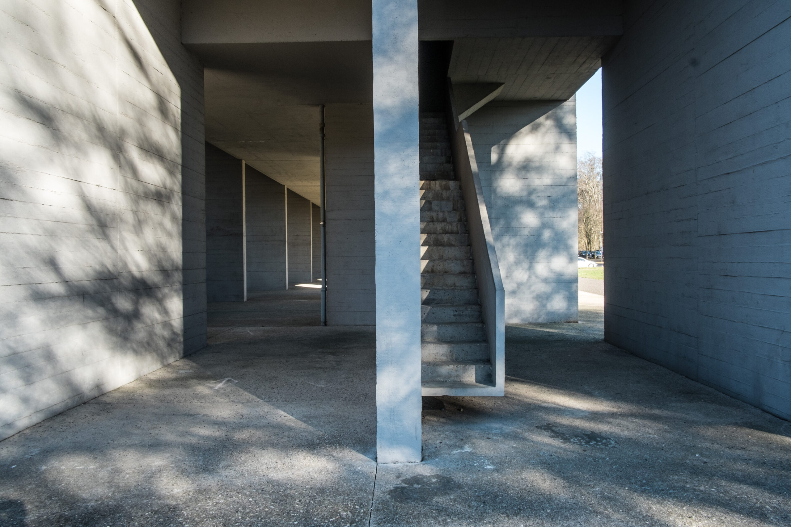On the Beauregard plateau overlooking the Seine Valley, Le Corbusier and Pierre Jeanneret design for Mr. and Mrs. Pierre Savoye, a weekend house and a gardener’s lodge.
On a vast ground of 7 hectares, free from any constraint, the Villa Savoye is the absolute icon of the Modern Movement. The house is in the form of a single parallelepiped with four equivalent sides, placed on piles and covered with a roof terrace from which stand out the softer forms of a solarium. The forms are pure, immaculate, universal.
The release of an entire span of piles and the removal of the ground floor painted in dark green to erase the mass in the shadows give the impression of elevation. The curve of the ground floor is calculated to allow car traffic, which becomes a full component of the architectural composition. Inside also, the distribution and spatial design are defined according to the movements of users along the ramp from which the ground floor serves the entire villa to the solarium.
The quest for lightness is another major generator of the project. This comes from the ideal shape of the prism, whose facades are equivalent, the erasure of the ground floor, the elevation on stilts, but also the importance given to glazed surfaces. The use of purist polychromy reinforces the dematerialization of this architecture by erasing the texture of the materials and transforming the walls and partitions into simple colored walls as in an abstract composition.
The gardener’s lodge
It is the archetype of minimum housing. It presents the same formal principles as the mansion, illustrating this quest for an architecture that is both universal and without social distinction.
The compact plan designed for 3 to 4 people offers only 30 m2 of living space and 9.50 m2 of boiler room and storage room. Four small rooms accessible by sliding doors are flanked on both sides of a common room of 12.70 m2. There is nothing comparable with the neighboring mansion, but the same community of architectural thought unites these two achievements.
