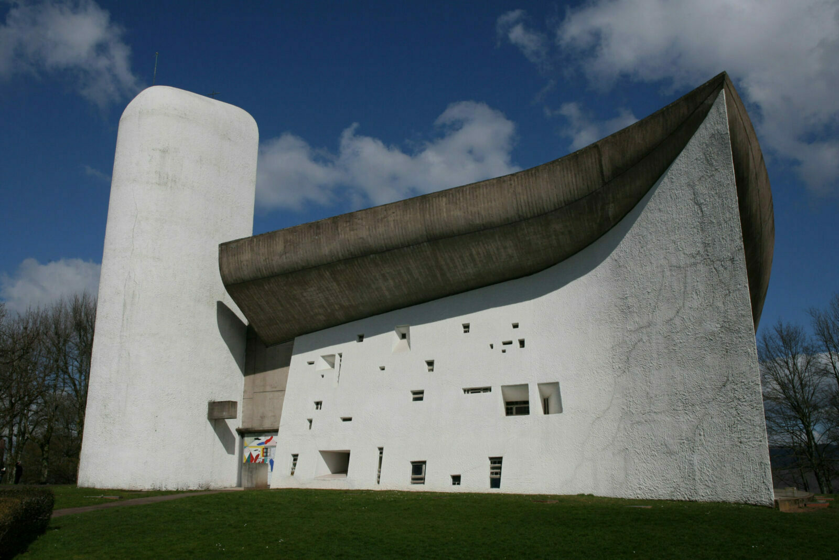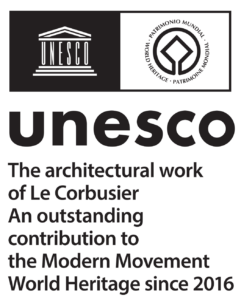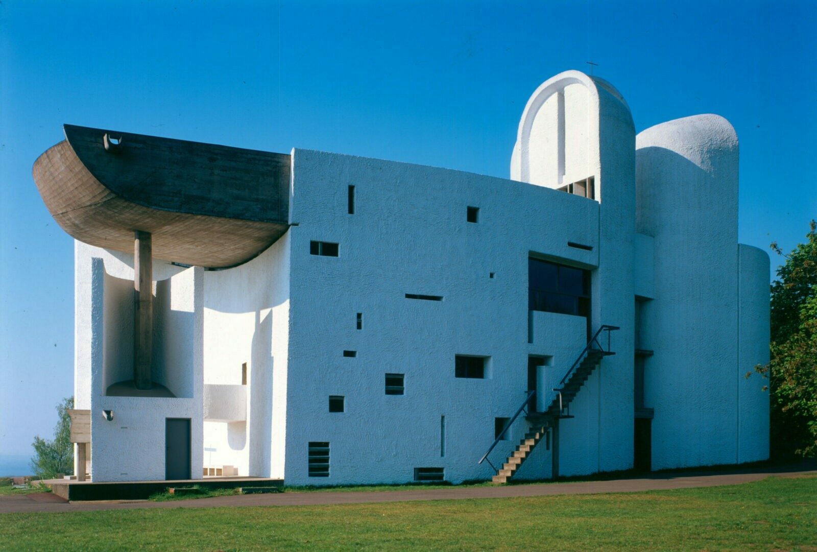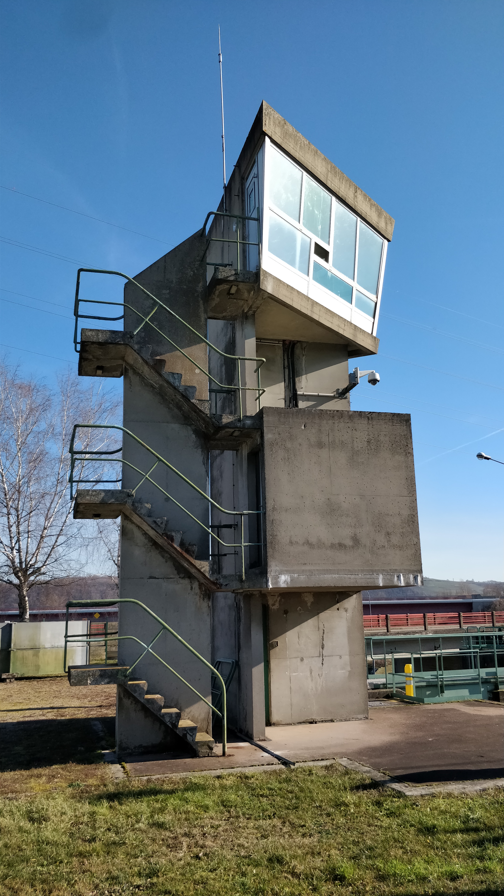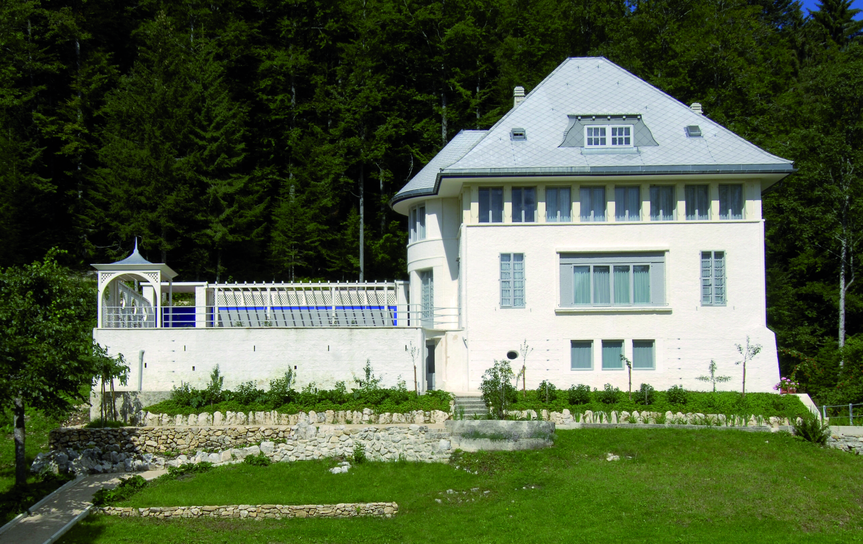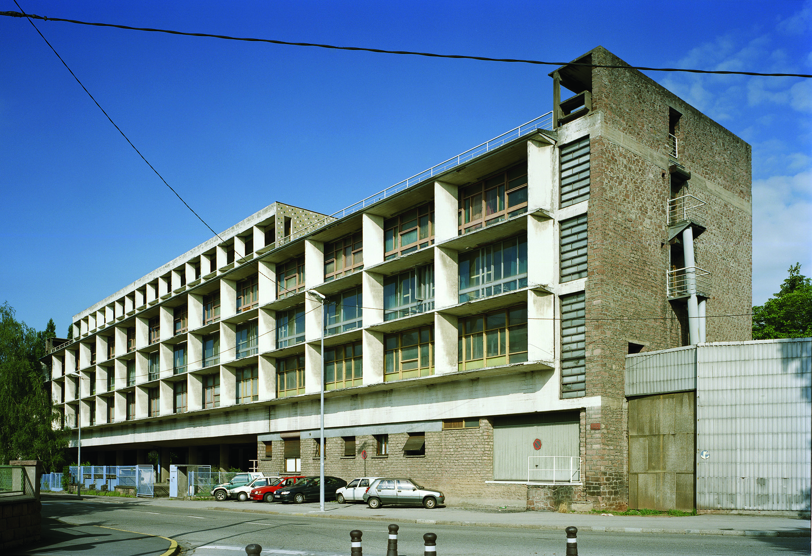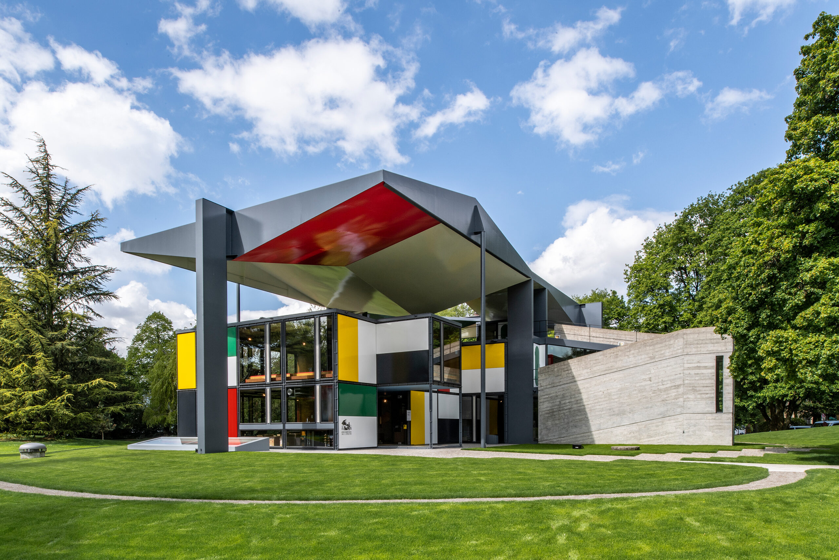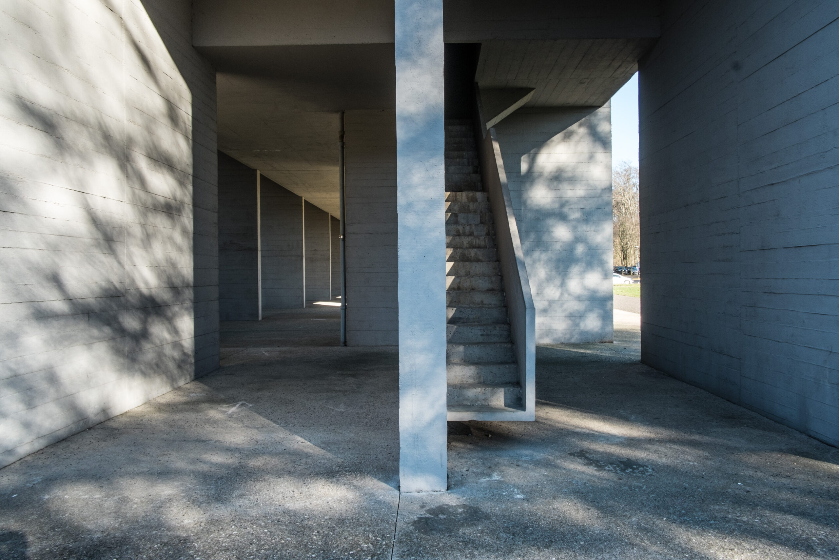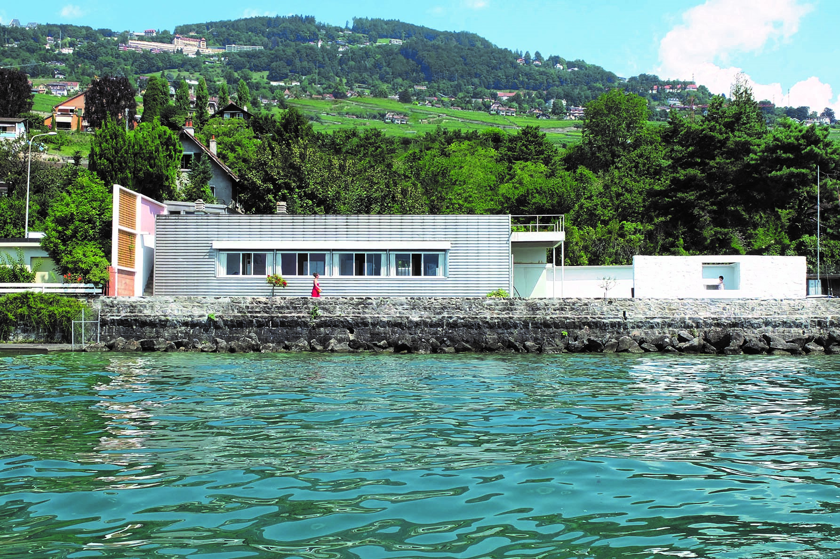This votive chapel in the heart of a sacred pilgrimage site, was rebuilt by Le Corbusier between 1950 and 1955. Icon of sacred Christian architecture, it revolutionized religious architecture in the twentieth century before the II Vatican Council even held. It challenges all the codes of the plan and forms of Christian architecture. In the field of sacred architecture, there is a “before” and an “after” Ronchamp.
The site participates in the spirituality of places. The discovery of the chapel in the last bend at the exit of the forest is conceived as the reward after the climb. The Way of the Cross is a historic access to climb the hill. Le Corbusier takes into account the first curtains of trees, breakthroughs towards the distance, and, in his own words, composes with the horizon. Church of pilgrimage, Ronchamp welcomes and guides the eye as the movement. Dedicated to Marian worship, its round forms protect and reassure the pilgrim. Reaching the top of the hill, he discovers the imposing mass of the west tower and the concavity of the south facade which leads to the acute and slender angle of the eastern facade and the outer choir where, on pilgrimage days, the abbot celebrates the Marian cult. Breaking with the symbolic form of the cross, the asymmetrical plan consisting of a single room, without collaterals or transept, is however oriented to the east.
The facades are independent but answer each other. The western wall turns on itself to isolate, at each end, two chapels bathed in a soft light coming from a skylight shaped like a tower. A third chapel, taken in the northern wall, responds to the previous two by framing a secondary entrance thus magnified.
Le Corbusier composes with light to differentiate subspaces. Attention is drawn to the main altar bathed in a white or colored light diffused, like a claustra, the southern facade, pierced with multiple openings of different sizes. Le Corbusier himself paints the windows, taken in the thick south wall, using a range of colors common to the loggias of the housing units and his paintings of the fifties. The iconography is that of nature found in the enamelled patterns of the tabernacle and the main gate to the south.
Contrary to the impression of elevation given by the arches and the steeples of the traditional churches, the hull of the roof evokes the folding in oneself. This sensation is tempered inside the church, where the mass of the hull seems to float over a thin strip of day underlining the separation gap between the roof and the wall. This paradox is due to the technique used, a frame of posts and beams in reinforced concrete, which supports the roof, embedded in the mass of the walls of filling. The plan is free, the facades too. This distinction, between the mass of walls and the frame, allows the architect to leave a gap between the wall and the roof, connected to the pillars by discrete metal ball joints. The hull is composed of two concrete membranes 6 centimeters thick, 2.26 meters apart (Modulor). The south wall, pierced with numerous openings, is composed of a concrete frame, covered with a metal trellis on which is projected cement. This principle, previously unsuited to raise the smooth and standardized walls of standard houses of Pessac, offers here freedom on the inclination, the roughness and the curvature of the walls.
The Chapelle Notre-Dame du Haut de Ronchamp is iconic of Christianity’s sacred architecture, revolutionizing 20th century religious architecture.
