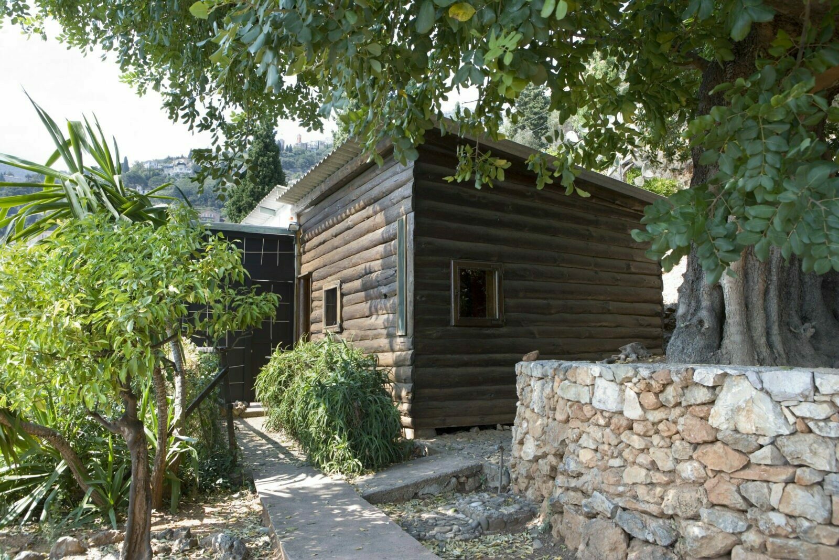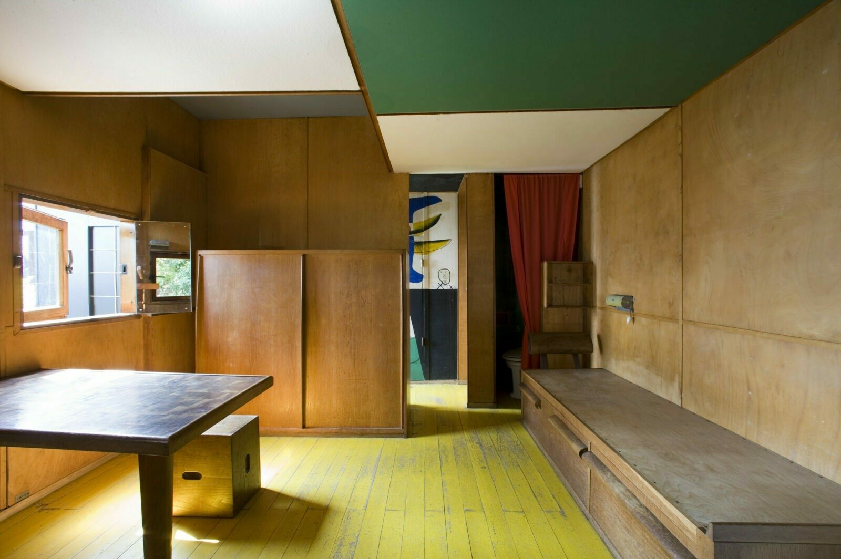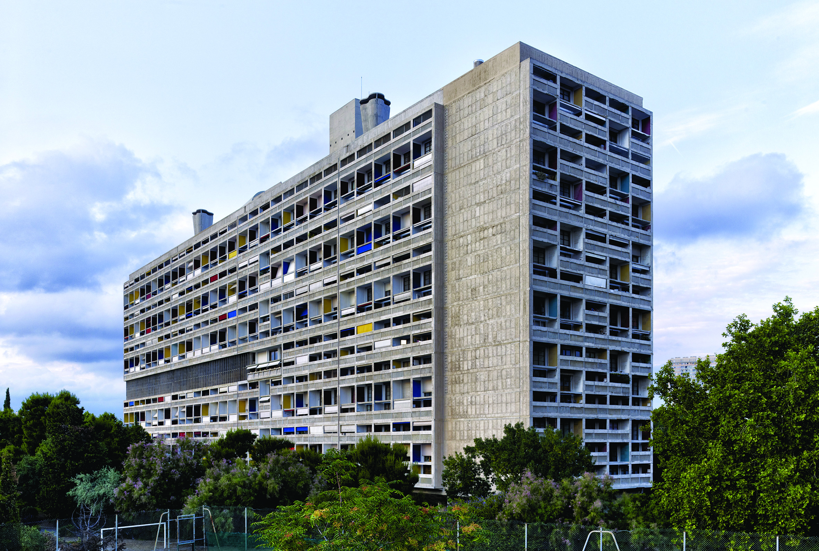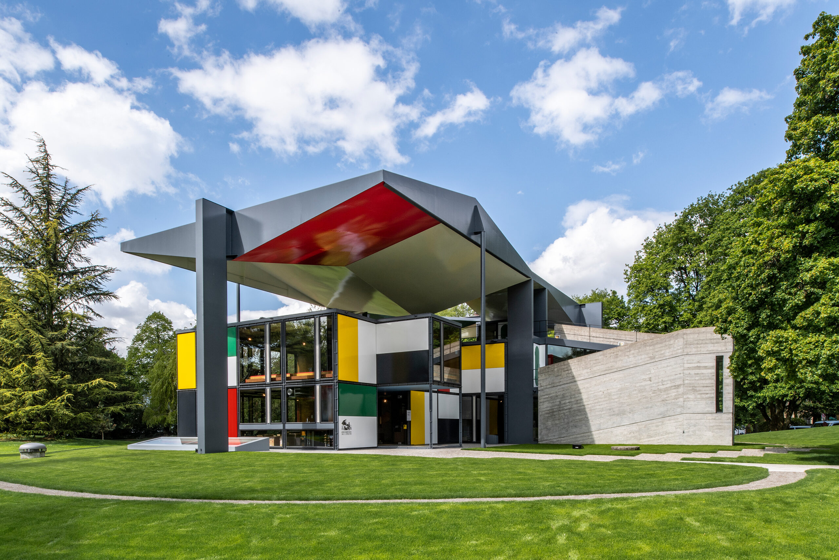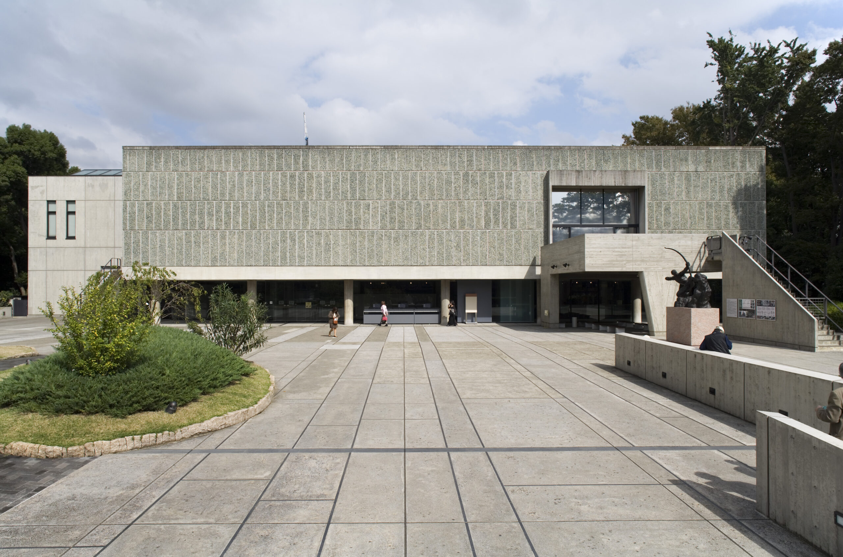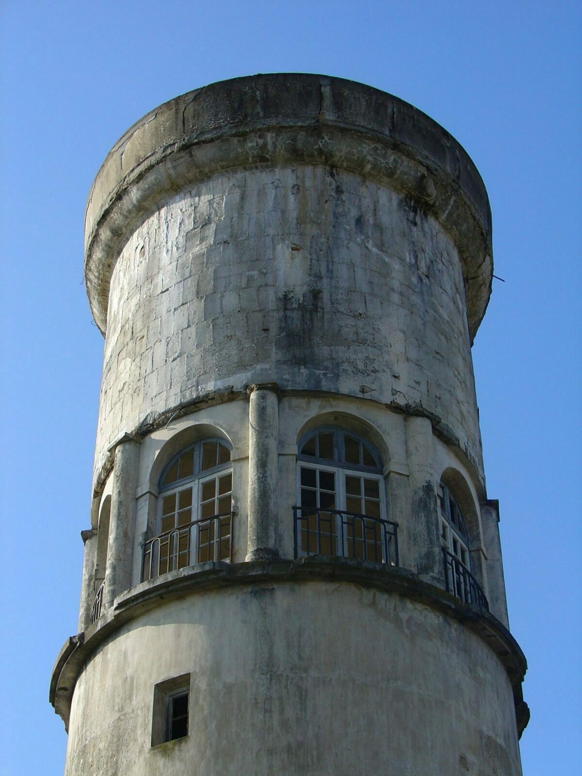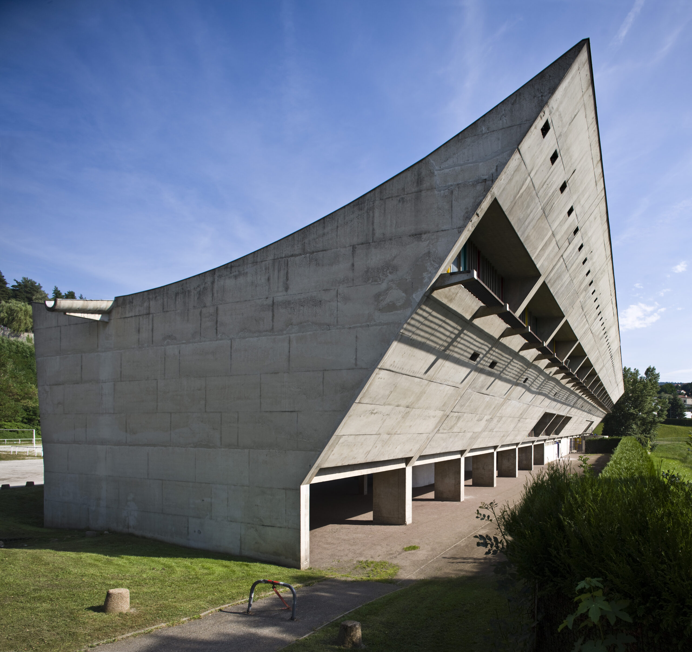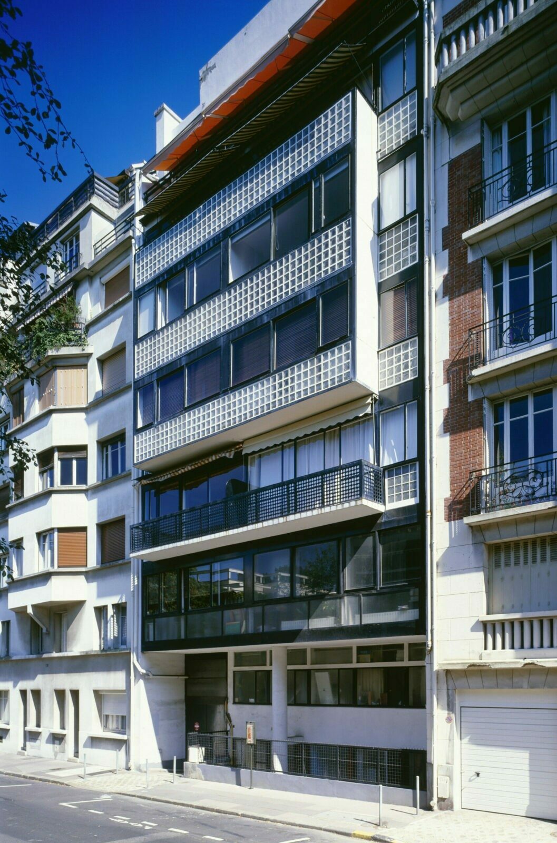The Cabanon is the archetype of the minimum cell, based on an ergonomic and functionalist approach.
Located on the seaside path, it is a small wooden construction covered with a roof of one section. Everything is in a square cell of 3.66 x 3.66 meters and 2.26 meters high, the measures are taken from the Modulor. The interior, entirely made of wood, is lit by two windows of 70 centimeters of side. In an area of 15 m², Le Corbusier has a sitting area, a working area, a toilet area and a sink. The furniture is reduced to a bed, a table, and some storage. All wooden panels and furniture were prefabricated in Corsica and then assembled on site.
Le Corbusier painted the floor in yellow and a panel in green, and embellished the entrance with a mural, the only luxury with the view of the bay of this “boathouse”.
The Cabanon represents the culmination of a research on the concept of minimum cell that is at the heart of the concerns of modern architects of the twentieth century. It reconnects with the myth of the primitive cabin. Raised to the rank of a work of art, reproduced and exposed in museums all over the world, it paradoxically echoes the initiatives of self-construction or vernacular habitat that are multiplying on a global scale.
This is why it presents itself as a universal invariant that crystallizes an idea that impacts the world.
Despite, or precisely because of its modesty, the Cabanon has become an icon of modern architecture.
The Cabanon de Cap-Martin is both a total work of art and the archetype of the minimum cell, based on an absolute ergonomic and functionalist approach.
