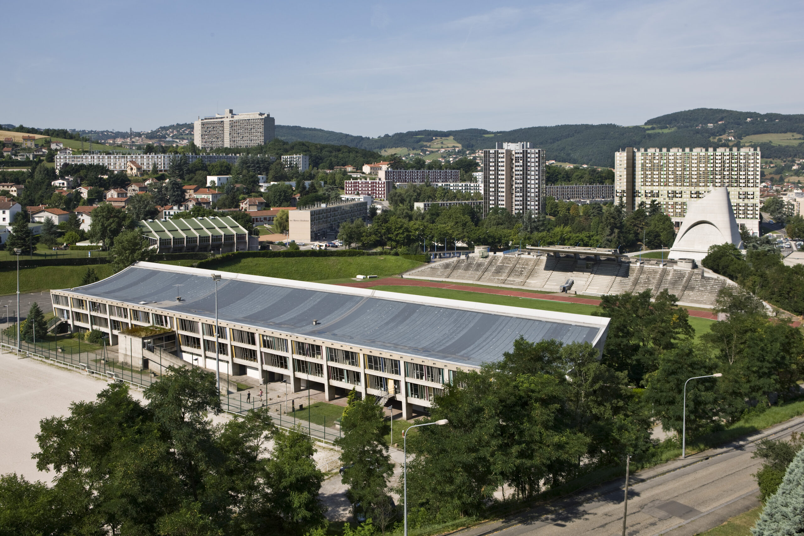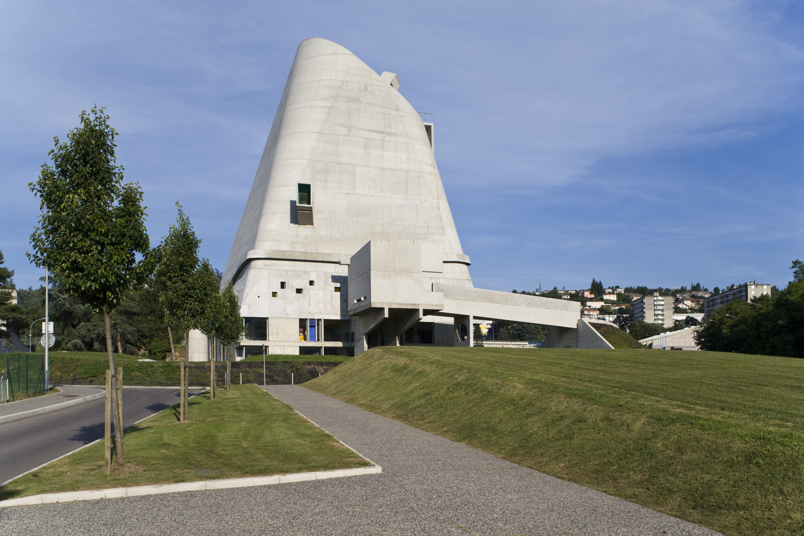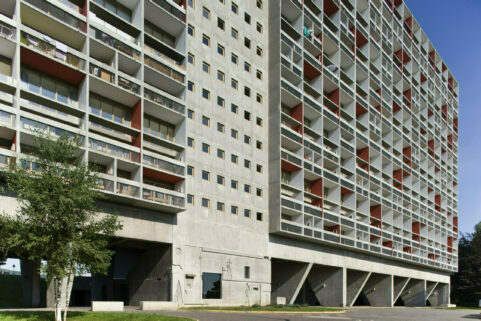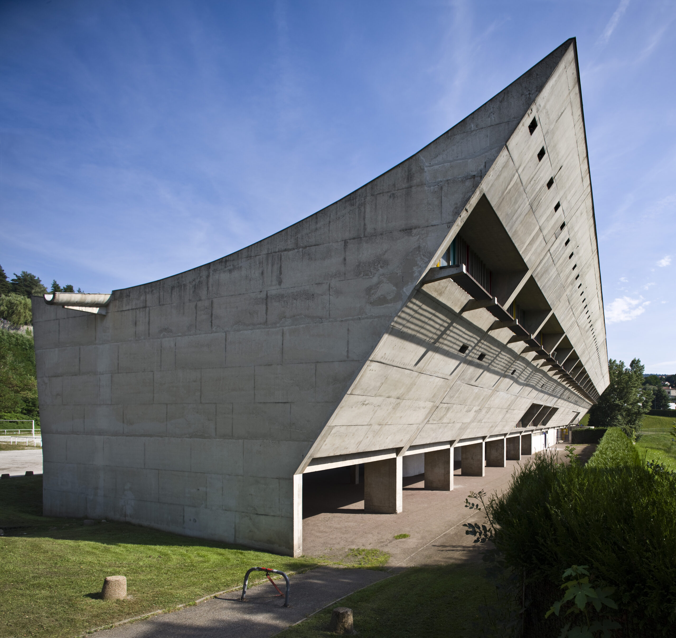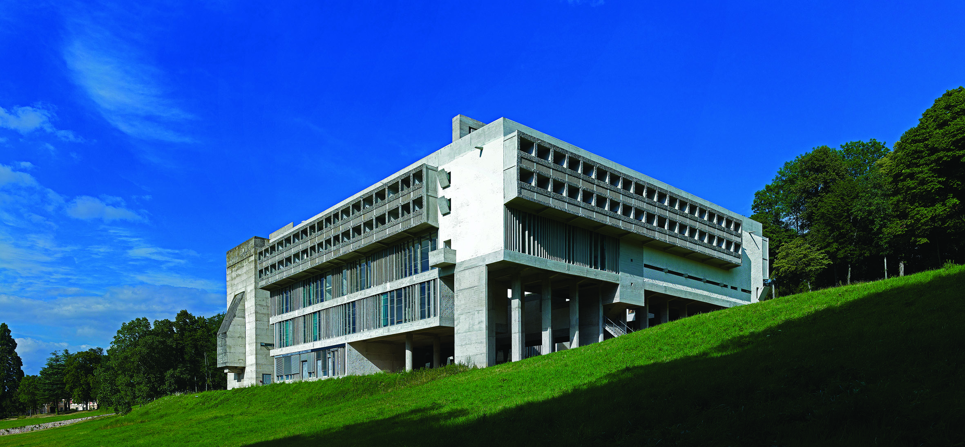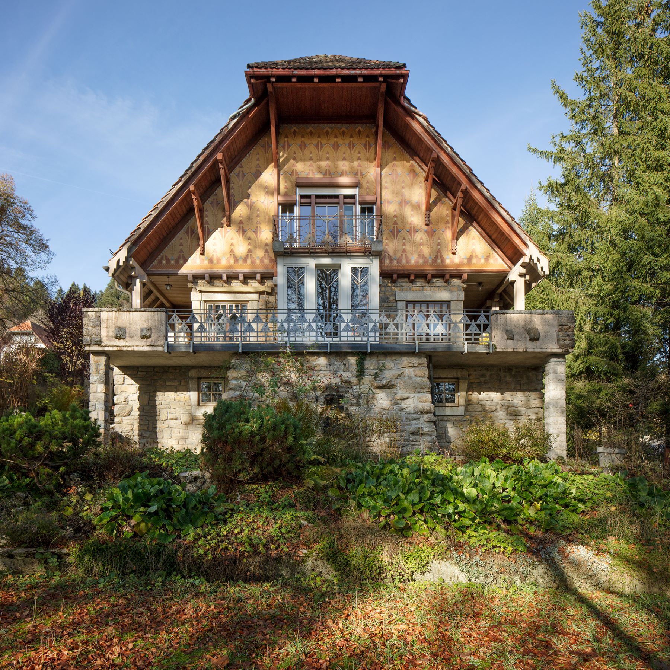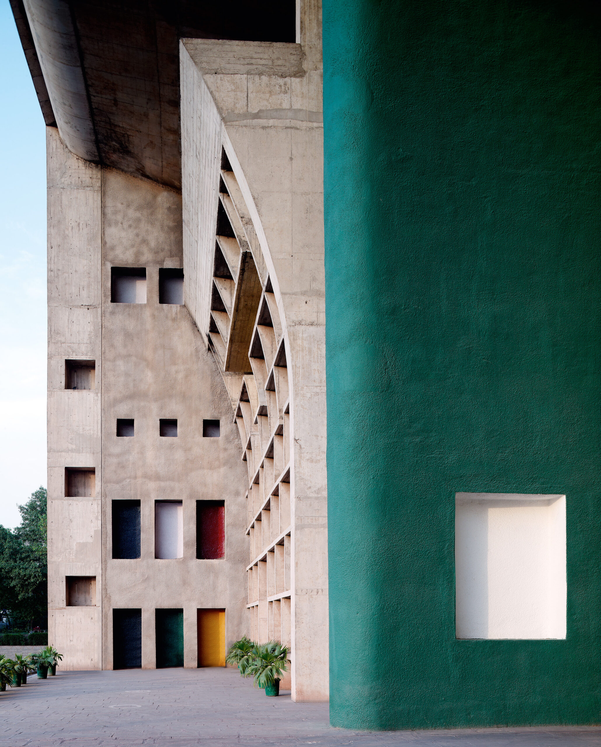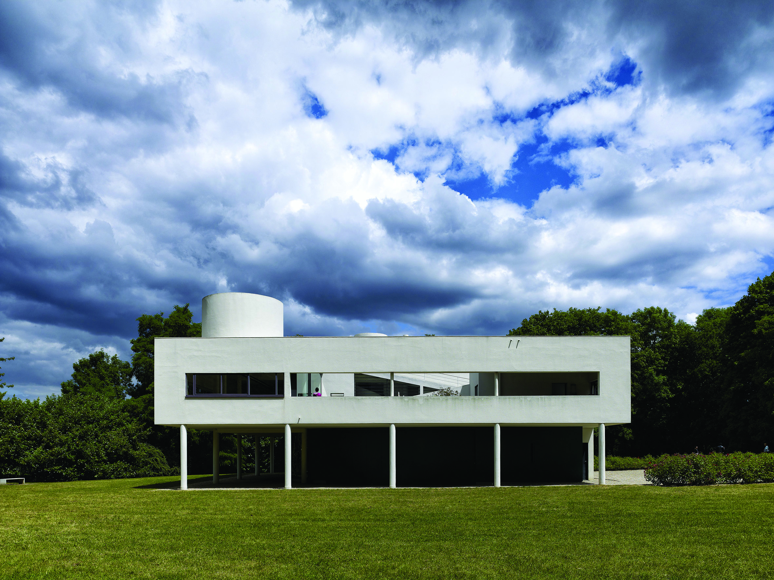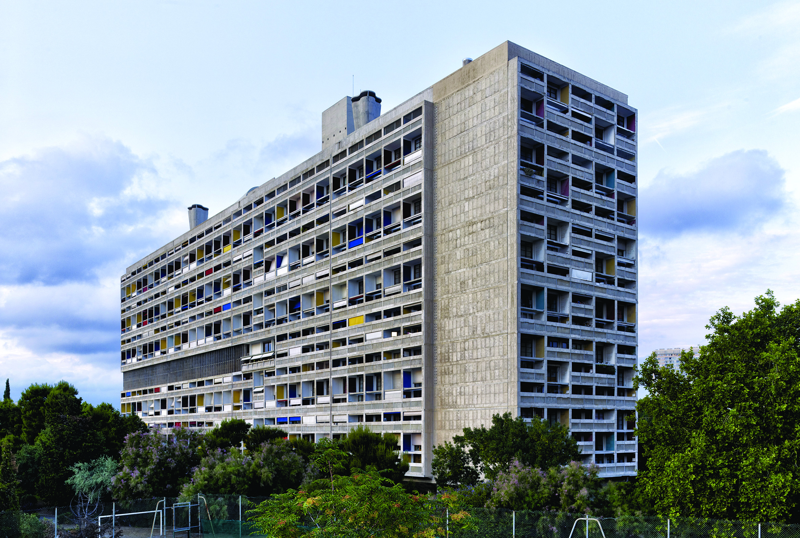Forming a coherent ensemble called “the Body and Spirit Recreation Center”, the site is located in the neighborhood of Firminy-Vert which is another achievement of the architect: the Housing.Unit.
The architectural and urban ensemble of the “Center of recreation of the Body and the Spirit”, a corbusean expression of inspiration employed by Claudius-Petit in a note in December 1962, is symbolically located at the articulation between the old town of Firminy and the district of Firminy-Vert with which it was conceived. It has the shape of a crushed oval, in the site of an old quarry, staggered on a slope of 55 meters from the cemetery to the low point of Firminy-Vert. A peripheral ring that Le Corbusier drew in materializes the contours. Within this green zone, Le Corbusier arranged from top to bottom: a training ground, the House of Culture and Youth, the open-air theater, the Municipal Stadium, the Saint-Peter church as well as the swimming pool.
The stadium (1955-1968)
The athletics stadium and the football field are located at the bottom of the old stone quarry. The stands of the stadium follow the declivity of the west flank of the cliff. Le Corbusier took advantage of the elongated bowl shape, cut into the rock to a depth of 15 meters. Spectators enter the stadium at the high tiers. The concrete terraces follow the shape of the basin, which contains the extent of the international football pitch, the 400-meter track and a straight track. The site was taken over by André Wogenscky following the death of Le Corbusier in 1965, the stadium of 4180 seats, 500 sheltered under a concrete canopy, is consistent with the original intentions of Le Corbusier.
The pool (1966-1969)
The pool is present at its current location right from the first official ground-plan of the Body and Mind Recreation Center. But, planned in a later installment of works, it was totally conceived and realized after the death of Le Corbusier by his collaborator the architect Wogenscky. The construction incorporates the main principles of the original sketch. It is one of the limits of the whole site. It is a double-height building that opposes a largely glazed volume to a full seat on the ground floor. The general forms, but also the layout of the rough concrete walls on dimensions coming from the Modulor, as well as the wave faces invented for the Convent of La Tourette in Eveux, clearly refer to the architecture of Le Corbusier.
The Saint-Peter church of Firminy-Vert (1960-1965 – 1968-2006)
It was designed by Le Corbusier from 1960 to 1965, then made after his death by his main collaborator José Oubrerie who will develop the project and will lead the construction of the church from 1968 to 2006. From 1970 to 1978, the work remains stopped for a long time. They do not resume until 2003 when the Association Le Corbusier for the church of Firminy-Vert which has hitherto assumed the project management, donated the latter and the building to the agglomeration community Saint-Etienne Métropole (SEM), subject to faithful completion. The church was completed in November 2006 by José Oubrerie, project manager, in collaboration with the architects Aline Duverger and Yves Perret, who will complete the building’s work management from 1990 to 2006.
The Housing Unit of Firminy (1967)
The urban plan provided for three residential units at Firminy, but only one was built, the last of the five housing units built in the world (Marseille, Rezé, Briey, Berlin). Begun in 1965, the building is completed by André Wogenscky, collaborator of Le Corbusier.
The building is 130 meters long, 21 meters wide and 55 meters high and corresponds to the concept of “vertical garden cities”. Originally, it had 414 cross-sectional and duplex dwellings of 33 typologies (originally). There is a sample apartment classified as a Historic Monument, offering an experience of space as provided by the architect.
The Housing Unit is oriented according to the sun’s curve, East/West orientation for maximum sunshine and contains all corbusean concepts such as:
• the piles, which allow to free the space on the ground and to have a visual connection with the landscape;
• the seven inner streets serve seventeen levels;
• the free facades;
• the preschool with eight classes originally planned and its roof terrace which offers an open-air theater.
