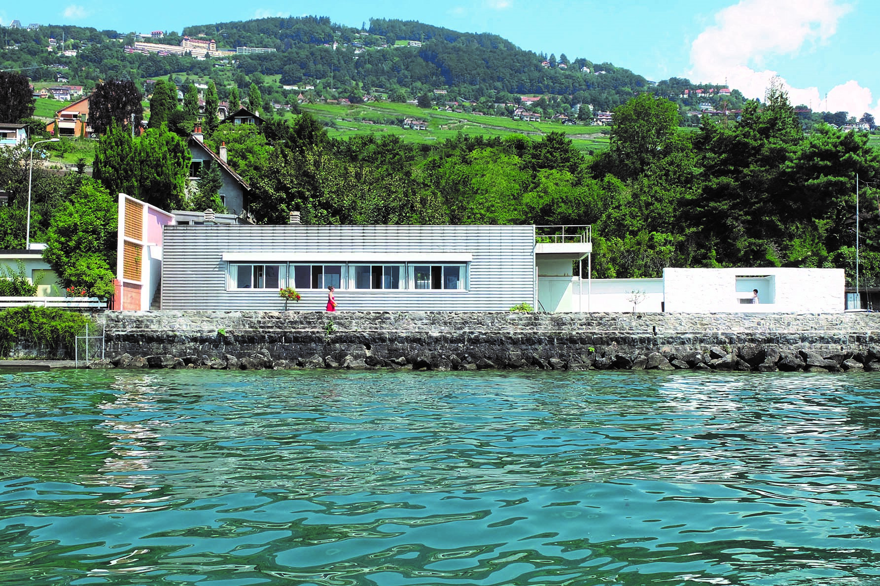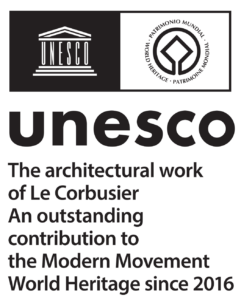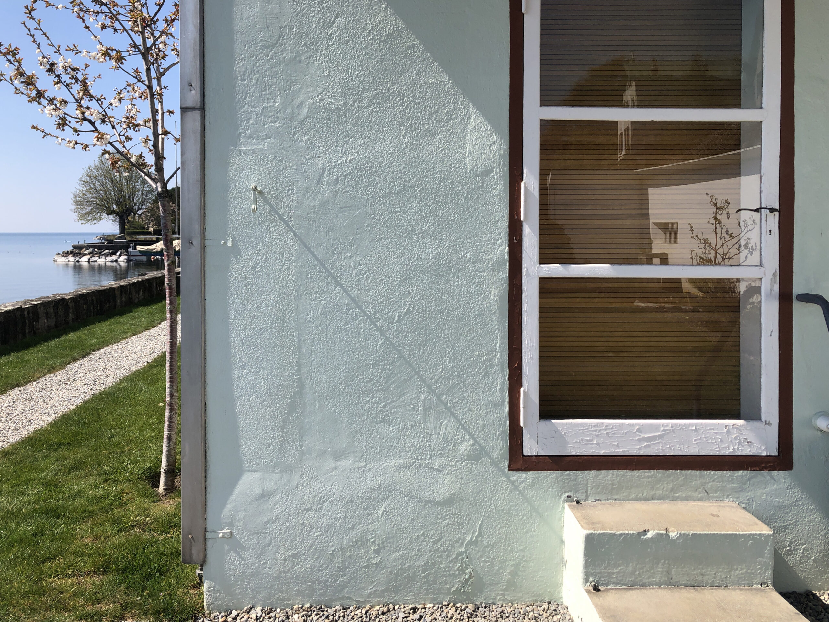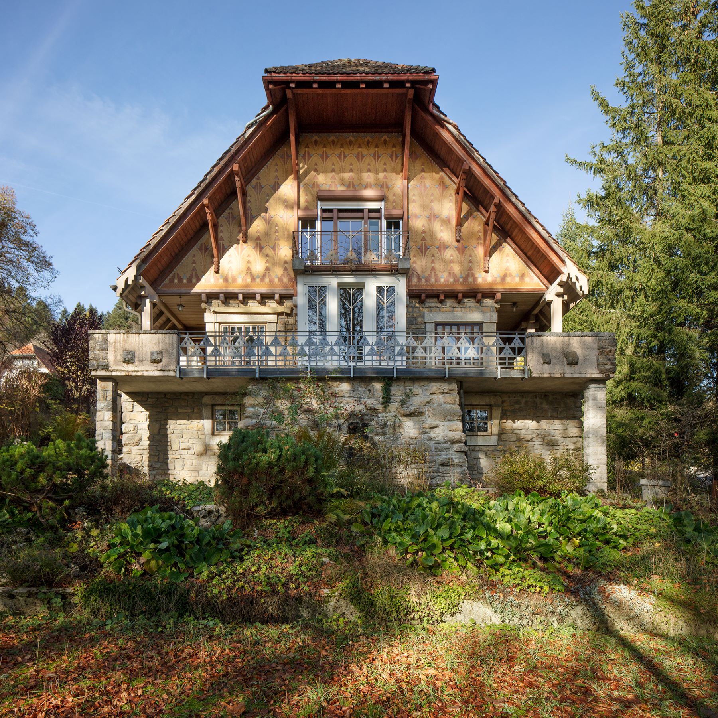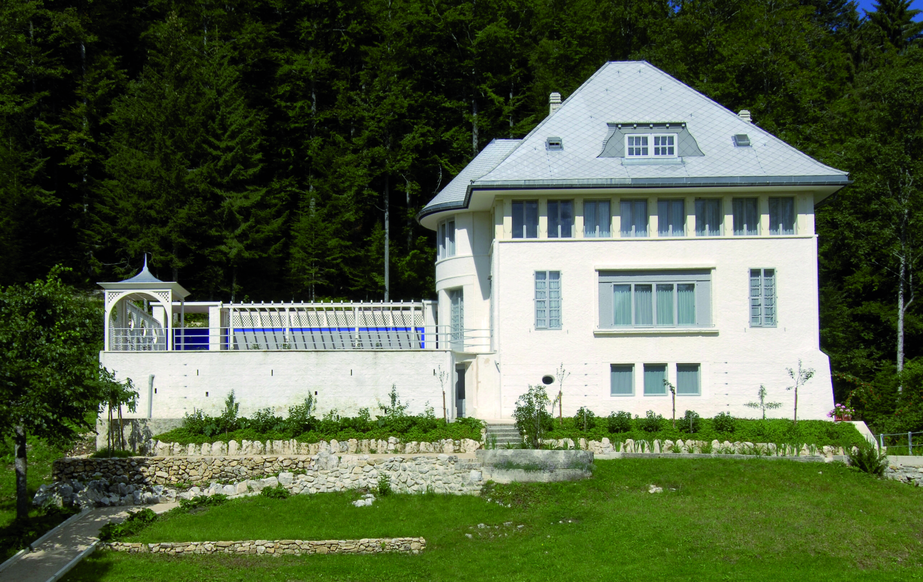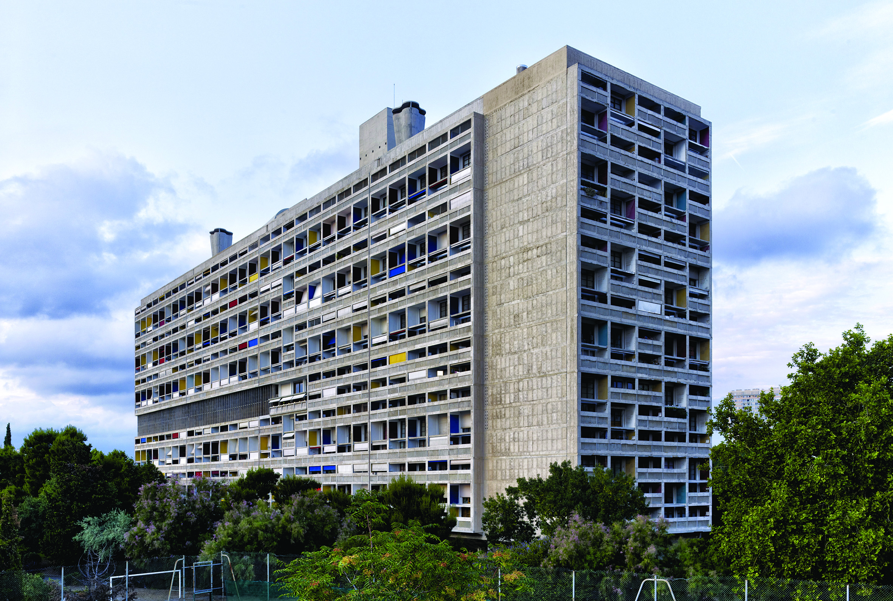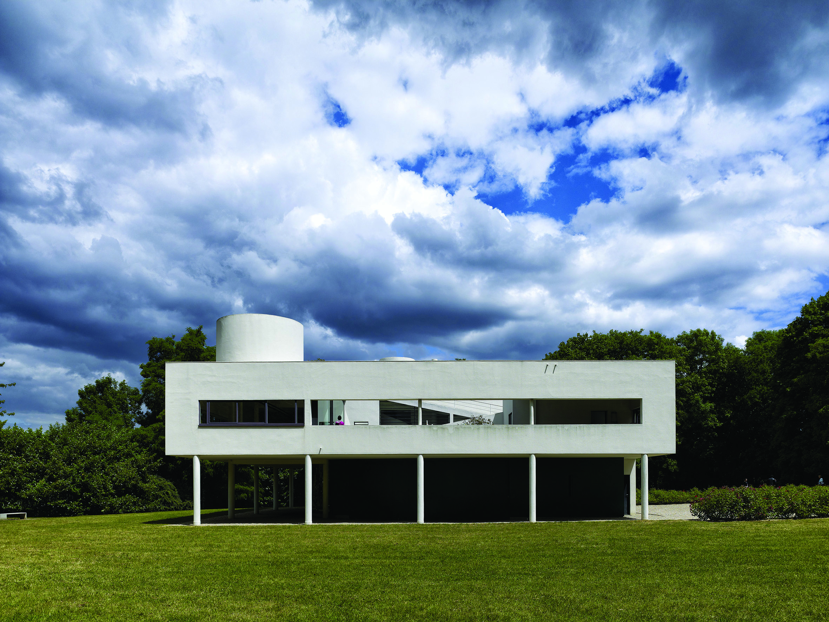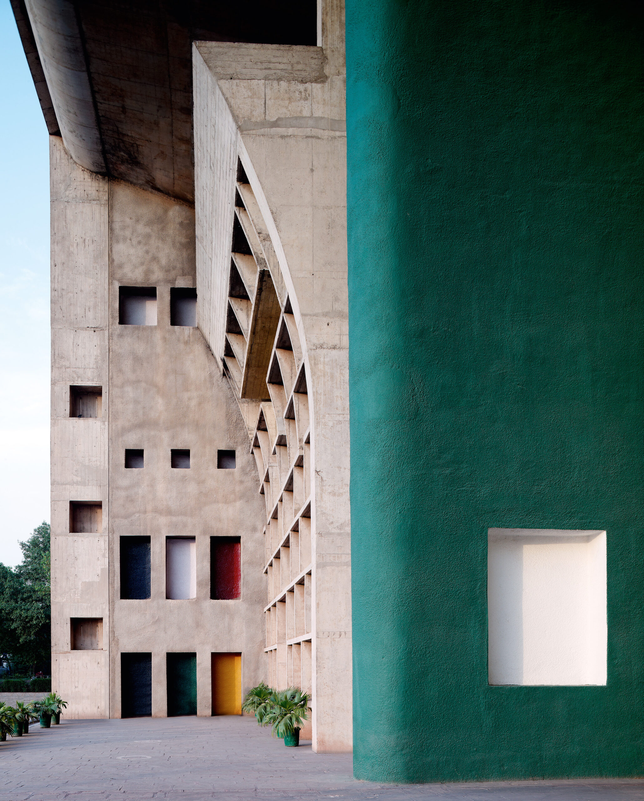Considered by many to be the founding act of a certain idea of modernity, the Villa « Le Lac » Le Corbusier is one of Le Corbusier’s most personal and inventive achievements. The Villa is on the shores of the Leman, in the town of Corseaux, on a narrow plot between the lake shore and the Lavaux road.
The field data for the construction of a house are not the most favorable, apart from the magnificent view of the lake and the mountains to the south: a long and narrow shape (30 x 12 m) of a rather bad geological nature, the building site was backfilled in the late nineteenth century.
On the west side, a high wall of more than 5 meters fences the plot to that of the neighbor. The house is attached to this wall, with a volume of one floor of 20.50 m long and 4.50 m wide. On the north side, the plot is also fenced by a wall. The facade is dominated by the projecting garden terrace, resting on two supports. The facade in front of the lake, covered with a sheet of aluminium structured horizontally, is traversed over almost its entire length by a horizontal window of 11 meters. To the west, a staircase leads to the roof garden, from which you reach, on the floor, a small studio. Inside the house are organised, on a restricted surface of 64 m2, in a functional and minimal way, the vestibule, the stay with the workspace, the bedroom, the modular guest room, the closet, the kitchen, the bathroom, the toilets and the heating. The rooms are concentrated around the large living room, while the service areas are clustered towards the west. The landscape remains ubiquitous inside: the 11 meter long window opens onto a wide panorama towards the lake and the Alps and brings in southern light, the glass door to the east leads to the garden.
The construction is made of plastered masonry (blocks), slabs and bed bases made of reinforced concrete; the floor of the uncovered part consists of a slab detached from the ground for ventilation reasons.
The garden around the house is part of the space of the Villa. A single window pierced in a fourth wall, limiting the view of the landscape, builds a framework for the grandiose panorama and creates a counterpoint to the window in length of the interior space.
The Villa « Le Lac » Le Corbusier is the archetype of the minimum house.
