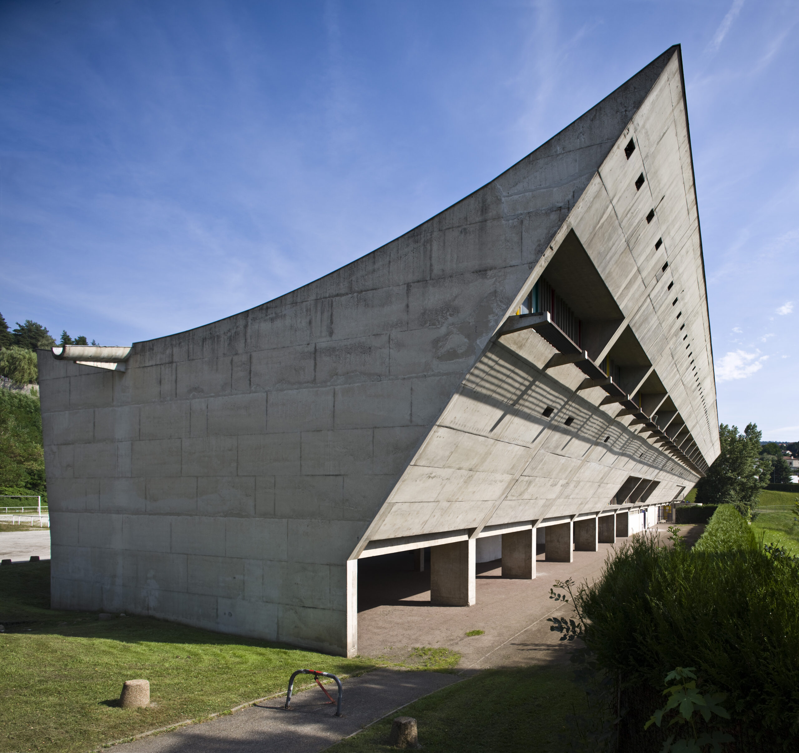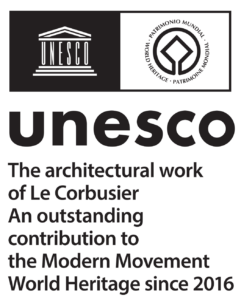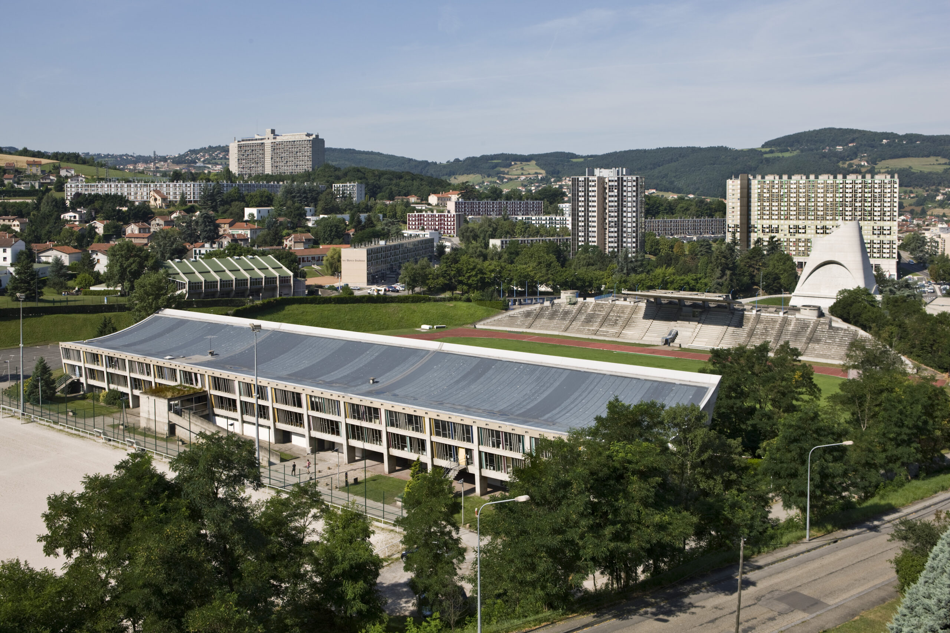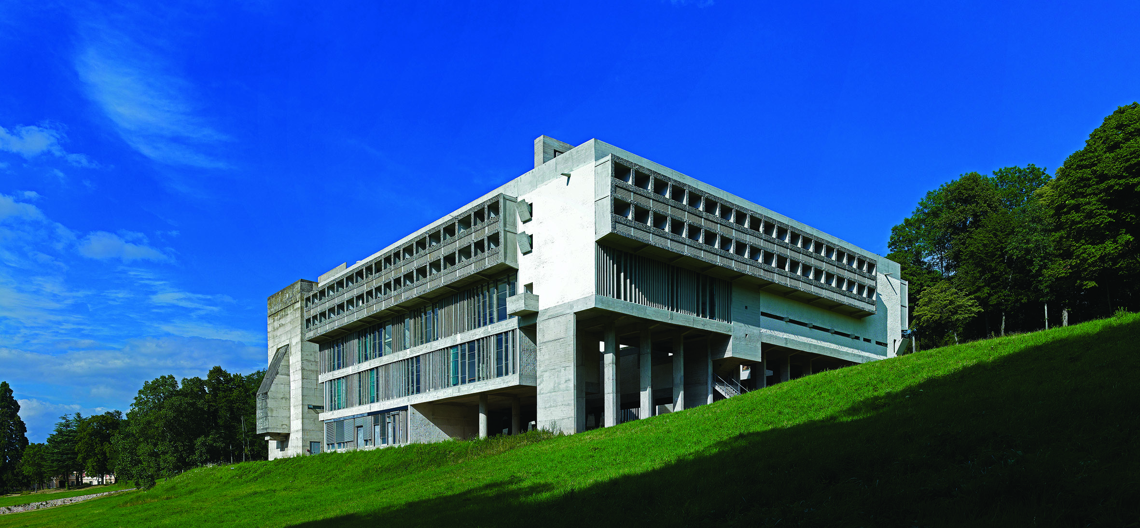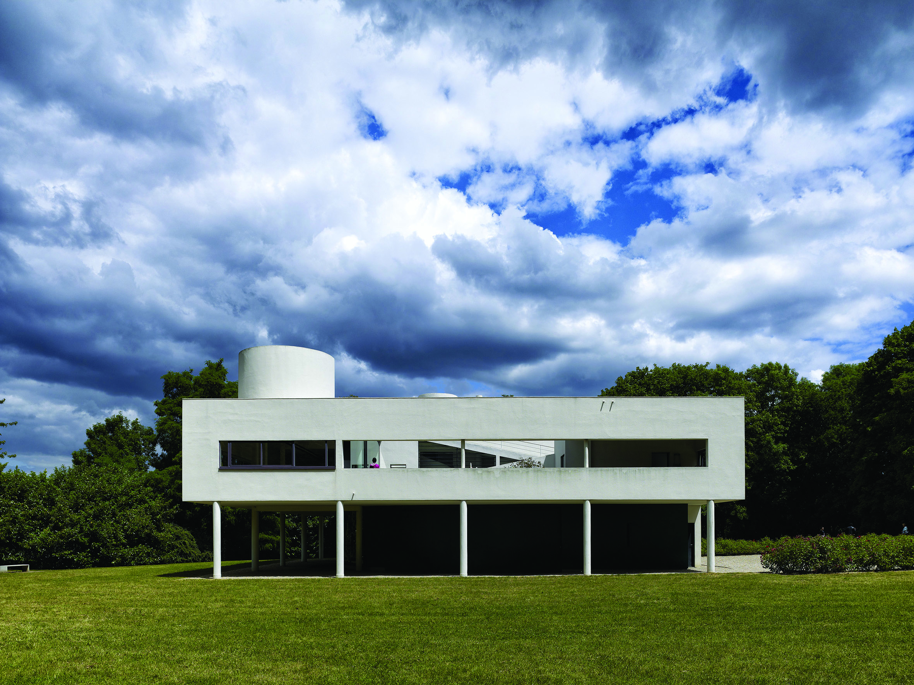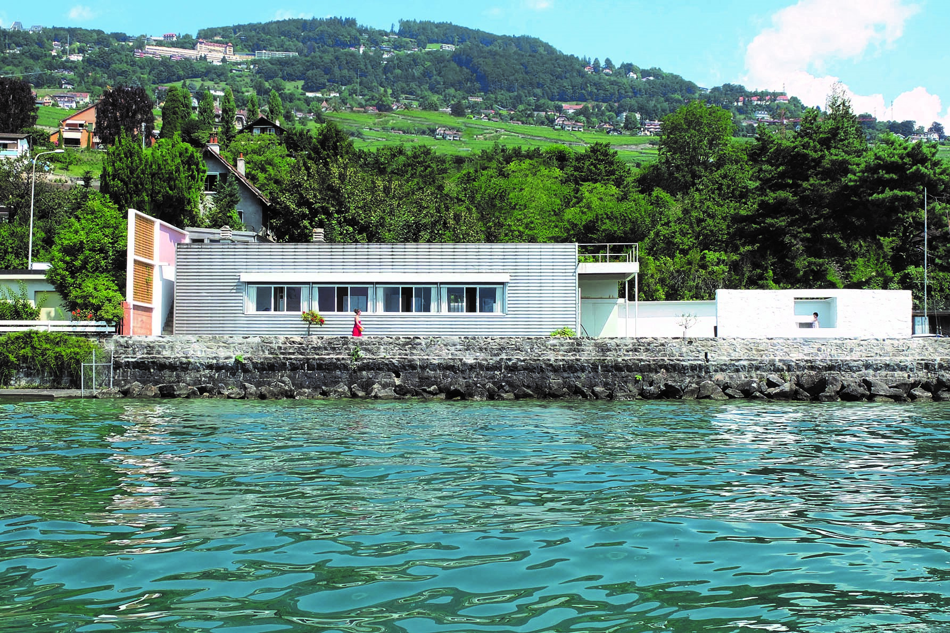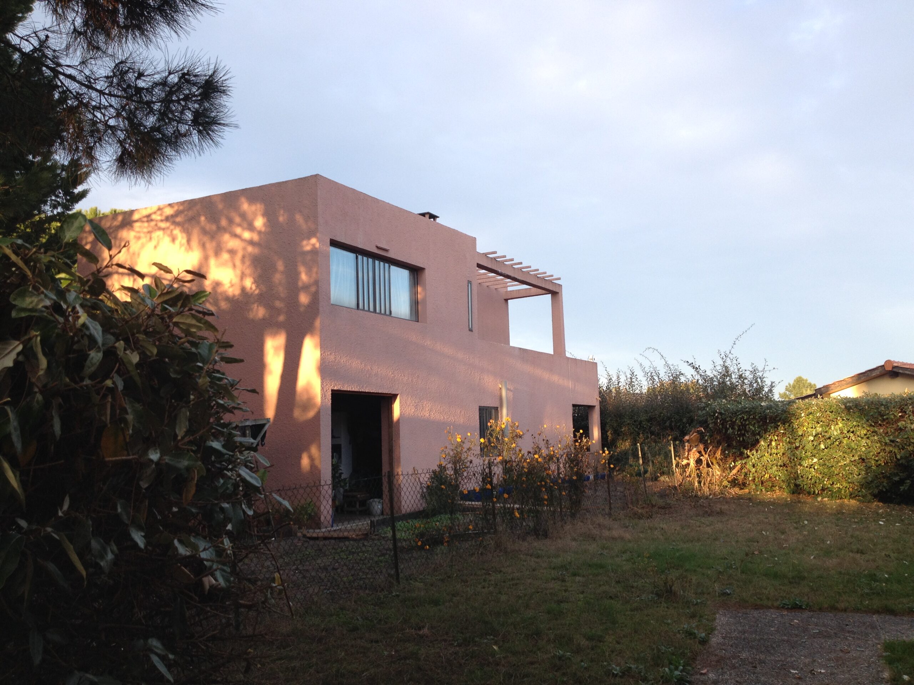The House of Culture is the first and the centerpiece of all the equipment of the Body and Spirit Recreation Center designed by Le Corbusier, with the stadium, the outdoor theater and the church. It was entirely designed by Le Corbusier who inaugurated the entire bodywork completed in May 1965, a few months before his death. The work of the second work is completed by his former head of agency, André Wogenscky, with the greatest respect for the corbusean project. The furniture is entrusted to the designer and architect Pierre Guariche (1926-1995).
The House of Culture is fully apprehended in its relationship to the site, overlooking the stadium located in the old quarry, leaning on the bare rock by an outside staircase. Its sloping facade responds to the cover of the stands of the stadium located opposite. The image of the Acropolis of Athens, so important for Le Corbusier, stands out here as an obvious reference for the setting in situation of this temple of youth and culture. The whole length is punctuated by a composition of colored amounts of openings, the “wave panels”, due to the drawings of Yannis Xenakis. The building has an unusual profile on the outside: the roof rests on a system of cables giving it the appearance of an inverted vault. Inside, the slope of the west facade is judiciously reused in tiers.
Listed as a historical monument since 1984, it is still operating in accordance with its original program: auditorium with its annexes, foyer-bar, exhibition galleries, auditorium, offices. An outdoor theater, located at the foot of the cliff, is accessible by a footbridge and a monumental exterior staircase.
In 2008, the House of Culture showed an increasingly poor sanitary condition with significant stormwater penetrations despite the maintenance work carried out by the City. Living heritage, its secure permanent use could no longer be guaranteed and required major restoration work.
Thanks to the mobilization of all the actors and in particular of the City of Firminy, the principle of participation in the financing of the restoration of the House of the Culture was confirmed by the State as of January 2009.
In addition, Mr. the Mayor has obtained the agreement of all the partner communities, General Council of the Loire, Rhône-Alpes Region and Saint-Etienne Métropole, who have reaffirmed their interest in this heritage development approach and have committed to ensure their financial support.
In partnership with the Foundation Le Corbusier and under the scientific and technical control of the Regional Direction of Cultural Affairs of Rhône-Alpes, the City of Firminy, Project Owner, accompanied by the Chief Architect of Historical Monuments Jean-François Grange- Chavanis, proceeded between 2009 and 2014 to the restoration of the House of Culture. It wanted to make a double bet:
• to respect this work both in its technological daring and its social purpose,
• to ensure that this equipment has the necessary adaptability to the evolution of the regulations and guarantee its durability, so that the House of Culture remains a place of creation and cultural diffusion on a regional scale, thus meeting the expectations of the population.
